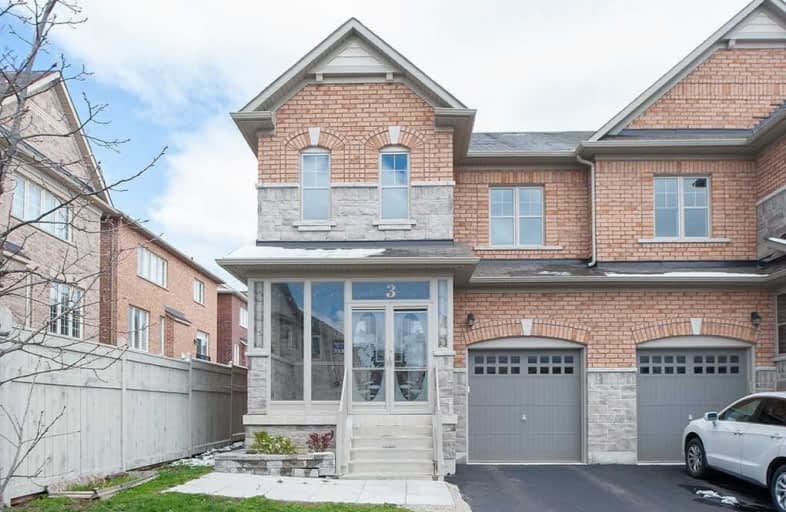
St Matthew Catholic Elementary School
Elementary: Catholic
0.83 km
Unionville Public School
Elementary: Public
0.99 km
All Saints Catholic Elementary School
Elementary: Catholic
1.56 km
Central Park Public School
Elementary: Public
1.23 km
Beckett Farm Public School
Elementary: Public
0.27 km
Stonebridge Public School
Elementary: Public
1.30 km
Father Michael McGivney Catholic Academy High School
Secondary: Catholic
4.29 km
Markville Secondary School
Secondary: Public
1.53 km
Bill Crothers Secondary School
Secondary: Public
2.67 km
Unionville High School
Secondary: Public
3.54 km
Bur Oak Secondary School
Secondary: Public
2.83 km
Pierre Elliott Trudeau High School
Secondary: Public
0.96 km





