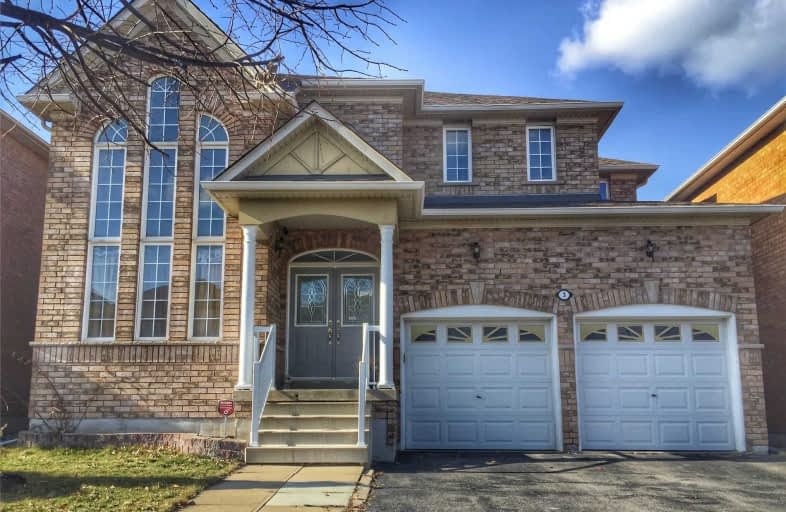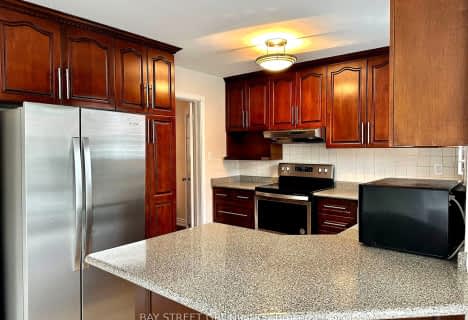
St Edward Catholic Elementary School
Elementary: Catholic
1.47 km
Fred Varley Public School
Elementary: Public
0.42 km
Wismer Public School
Elementary: Public
0.81 km
San Lorenzo Ruiz Catholic Elementary School
Elementary: Catholic
0.32 km
John McCrae Public School
Elementary: Public
0.93 km
Donald Cousens Public School
Elementary: Public
1.26 km
Father Michael McGivney Catholic Academy High School
Secondary: Catholic
4.96 km
Markville Secondary School
Secondary: Public
1.93 km
St Brother André Catholic High School
Secondary: Catholic
1.92 km
Markham District High School
Secondary: Public
2.99 km
Bur Oak Secondary School
Secondary: Public
0.48 km
Pierre Elliott Trudeau High School
Secondary: Public
2.47 km














