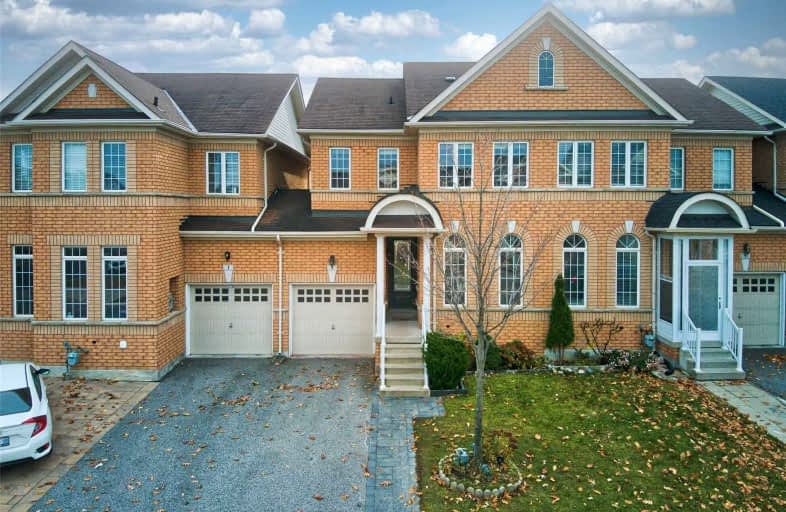
William Armstrong Public School
Elementary: Public
2.13 km
Boxwood Public School
Elementary: Public
1.85 km
Sir Richard W Scott Catholic Elementary School
Elementary: Catholic
1.97 km
Legacy Public School
Elementary: Public
0.95 km
Cedarwood Public School
Elementary: Public
2.61 km
David Suzuki Public School
Elementary: Public
0.50 km
Bill Hogarth Secondary School
Secondary: Public
3.49 km
St Mother Teresa Catholic Academy Secondary School
Secondary: Catholic
5.90 km
Father Michael McGivney Catholic Academy High School
Secondary: Catholic
4.68 km
Middlefield Collegiate Institute
Secondary: Public
3.98 km
St Brother André Catholic High School
Secondary: Catholic
4.54 km
Markham District High School
Secondary: Public
3.05 km






