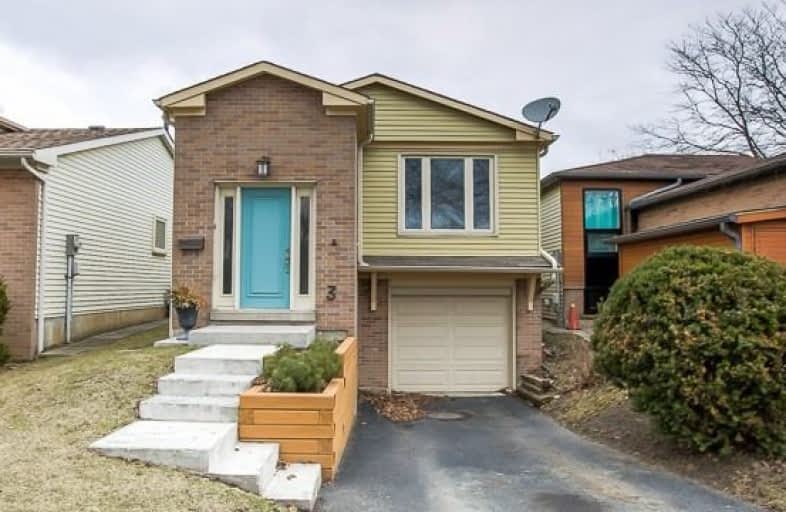
Holy Redeemer Catholic School
Elementary: Catholic
1.45 km
Bayview Fairways Public School
Elementary: Public
1.35 km
German Mills Public School
Elementary: Public
0.58 km
Arbor Glen Public School
Elementary: Public
1.47 km
St Michael Catholic Academy
Elementary: Catholic
0.75 km
Cliffwood Public School
Elementary: Public
1.62 km
Msgr Fraser College (Northeast)
Secondary: Catholic
1.45 km
St. Joseph Morrow Park Catholic Secondary School
Secondary: Catholic
3.43 km
Georges Vanier Secondary School
Secondary: Public
4.27 km
Thornlea Secondary School
Secondary: Public
3.09 km
A Y Jackson Secondary School
Secondary: Public
1.65 km
St Robert Catholic High School
Secondary: Catholic
1.92 km





