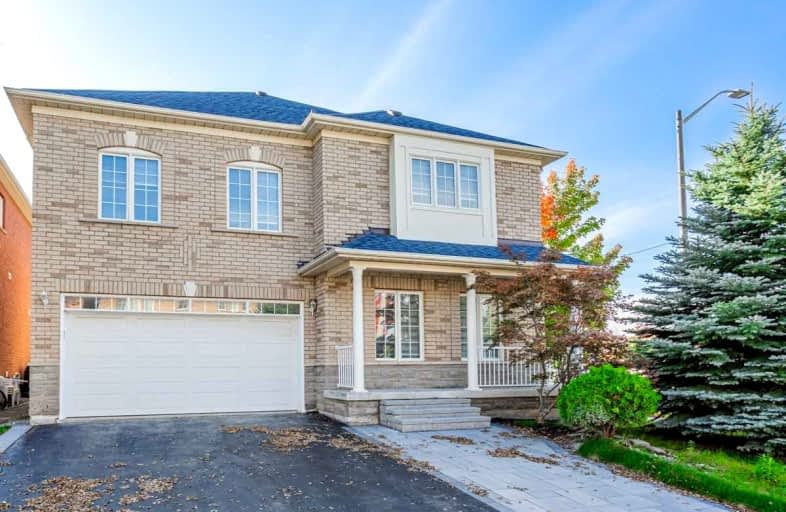
Ashton Meadows Public School
Elementary: PublicÉÉC Sainte-Marguerite-Bourgeoys-Markham
Elementary: CatholicSt Monica Catholic Elementary School
Elementary: CatholicLincoln Alexander Public School
Elementary: PublicSir John A. Macdonald Public School
Elementary: PublicSir Wilfrid Laurier Public School
Elementary: PublicJean Vanier High School
Secondary: CatholicSt Augustine Catholic High School
Secondary: CatholicRichmond Green Secondary School
Secondary: PublicSt Robert Catholic High School
Secondary: CatholicUnionville High School
Secondary: PublicBayview Secondary School
Secondary: Public- 5 bath
- 5 bed
- 3500 sqft
154 Blackmore Avenue, Richmond Hill, Ontario • L4B 3Z2 • Doncrest
- 5 bath
- 5 bed
- 3000 sqft
32 Stony Hill Boulevard, Markham, Ontario • L6C 0L6 • Victoria Manor-Jennings Gate






