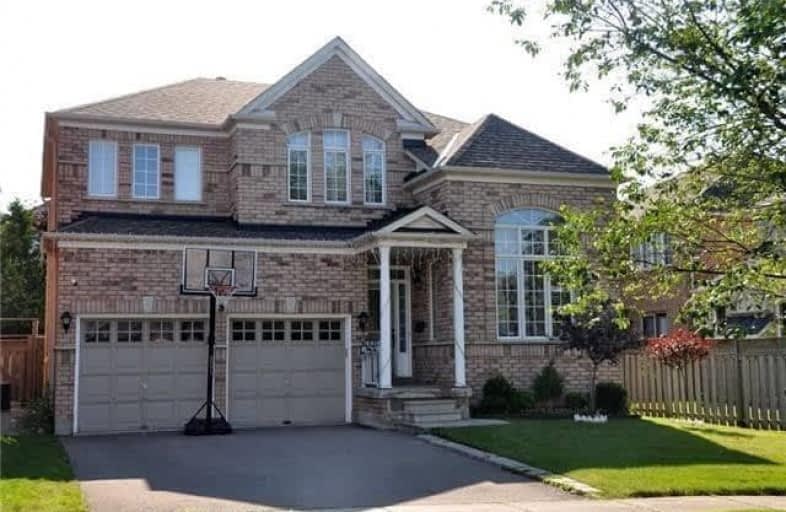
Fred Varley Public School
Elementary: Public
1.08 km
All Saints Catholic Elementary School
Elementary: Catholic
0.79 km
Central Park Public School
Elementary: Public
1.48 km
Beckett Farm Public School
Elementary: Public
1.22 km
Castlemore Elementary Public School
Elementary: Public
0.72 km
Stonebridge Public School
Elementary: Public
0.31 km
Father Michael McGivney Catholic Academy High School
Secondary: Catholic
5.01 km
Markville Secondary School
Secondary: Public
1.83 km
St Brother André Catholic High School
Secondary: Catholic
3.25 km
Bill Crothers Secondary School
Secondary: Public
3.85 km
Bur Oak Secondary School
Secondary: Public
1.77 km
Pierre Elliott Trudeau High School
Secondary: Public
1.11 km














