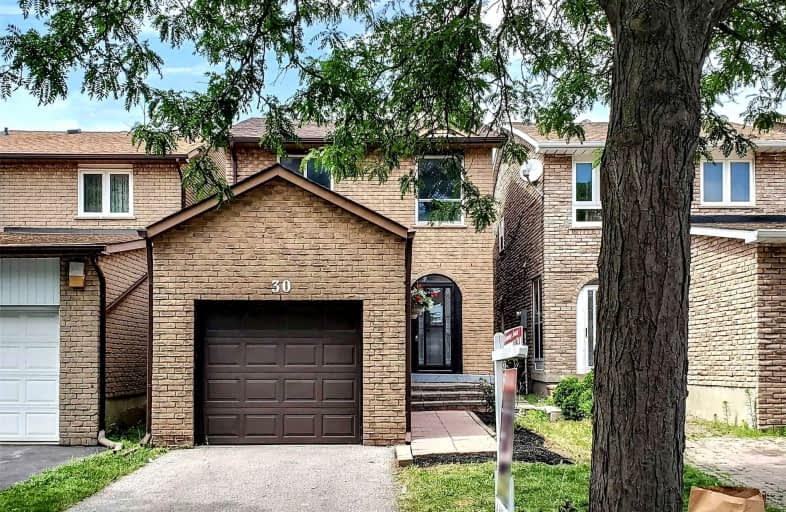
St Mother Teresa Catholic Elementary School
Elementary: Catholic
0.76 km
Milliken Mills Public School
Elementary: Public
0.77 km
Highgate Public School
Elementary: Public
0.58 km
Terry Fox Public School
Elementary: Public
1.23 km
Kennedy Public School
Elementary: Public
0.61 km
Aldergrove Public School
Elementary: Public
1.25 km
Msgr Fraser College (Midland North)
Secondary: Catholic
1.84 km
Msgr Fraser-Midland
Secondary: Catholic
3.19 km
L'Amoreaux Collegiate Institute
Secondary: Public
2.49 km
Milliken Mills High School
Secondary: Public
1.52 km
Dr Norman Bethune Collegiate Institute
Secondary: Public
1.59 km
Mary Ward Catholic Secondary School
Secondary: Catholic
1.30 km














