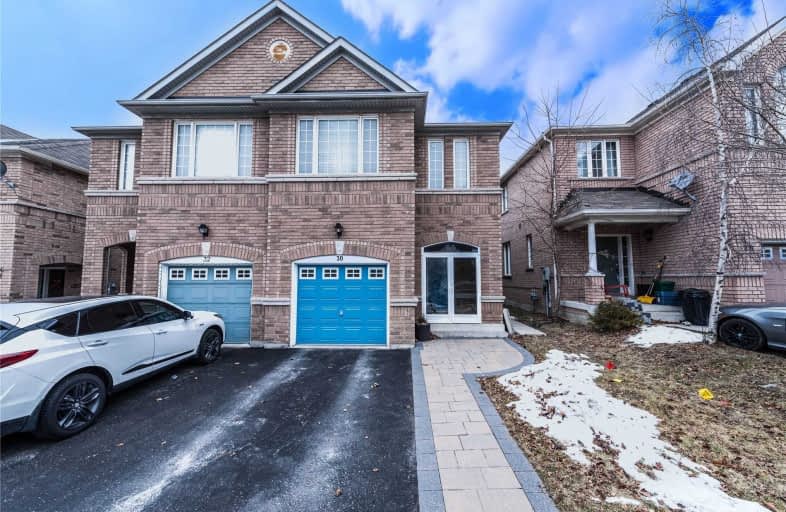
William Armstrong Public School
Elementary: Public
1.49 km
Boxwood Public School
Elementary: Public
1.71 km
Sir Richard W Scott Catholic Elementary School
Elementary: Catholic
1.69 km
Reesor Park Public School
Elementary: Public
2.55 km
Legacy Public School
Elementary: Public
0.47 km
David Suzuki Public School
Elementary: Public
1.07 km
Bill Hogarth Secondary School
Secondary: Public
2.99 km
St Mother Teresa Catholic Academy Secondary School
Secondary: Catholic
6.41 km
Father Michael McGivney Catholic Academy High School
Secondary: Catholic
4.41 km
Middlefield Collegiate Institute
Secondary: Public
3.79 km
St Brother André Catholic High School
Secondary: Catholic
3.91 km
Markham District High School
Secondary: Public
2.41 km







