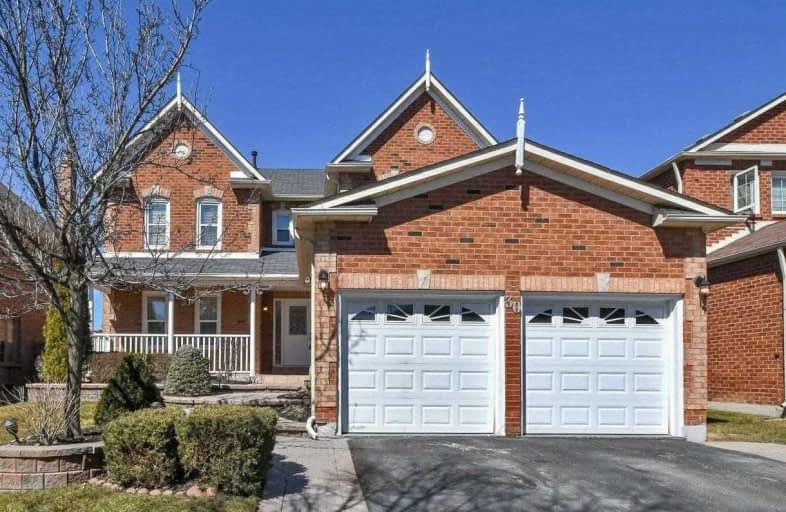Sold on Jul 12, 2019
Note: Property is not currently for sale or for rent.

-
Type: Detached
-
Style: 2-Storey
-
Size: 3000 sqft
-
Lot Size: 49.21 x 139.44 Feet
-
Age: No Data
-
Taxes: $6,812 per year
-
Days on Site: 107 Days
-
Added: Sep 07, 2019 (3 months on market)
-
Updated:
-
Last Checked: 2 months ago
-
MLS®#: N4395597
-
Listed By: Century 21 leading edge realty inc., brokerage
Beautiful Buttonville - Over 3,000Sq Ft - South Facing, Meticulously Maintained, Great Floor Plan, 4+1 Bedrooms, 2 Kitchens, Main Floor Office, Gleaming Hardwood Thru-Out, Updated Bathrooms, Huge Family Kitchen W Quartz Counters, Formal Living & Dining Room. Master Suite W 5Pce Ensuite-Soaker Tub & Huge Glass Shower. Finished Basement W Kitchen -Nanny/In-Law Suite, Private Backyard. Top Schools, Close To King Square Shopping Centre, T&T. Min To Hwy 404/407
Extras
2 Fridges, 2 Stoves (1 Gas), Built-In Dw, Front Load Washer/Dryer, All Elf's, All Window Coverings, Central Cac & Equipment, Gdo & Remote, High Eff Gas Furnace & Humidifier (07), Cac (07), Security Cameras, Hwt (R).
Property Details
Facts for 30 Cavalry Trail, Markham
Status
Days on Market: 107
Last Status: Sold
Sold Date: Jul 12, 2019
Closed Date: Sep 13, 2019
Expiry Date: Jul 07, 2019
Sold Price: $1,280,000
Unavailable Date: Jul 12, 2019
Input Date: Mar 27, 2019
Property
Status: Sale
Property Type: Detached
Style: 2-Storey
Size (sq ft): 3000
Area: Markham
Community: Buttonville
Availability Date: 60/90 Days Tba
Inside
Bedrooms: 4
Bedrooms Plus: 1
Bathrooms: 4
Kitchens: 1
Kitchens Plus: 1
Rooms: 9
Den/Family Room: Yes
Air Conditioning: Central Air
Fireplace: Yes
Laundry Level: Main
Central Vacuum: Y
Washrooms: 4
Building
Basement: Apartment
Heat Type: Forced Air
Heat Source: Gas
Exterior: Brick
Water Supply: Municipal
Special Designation: Unknown
Other Structures: Garden Shed
Parking
Driveway: Pvt Double
Garage Spaces: 2
Garage Type: Attached
Covered Parking Spaces: 4
Total Parking Spaces: 6
Fees
Tax Year: 2018
Tax Legal Description: Pcl 78-1, Sec 65M2522; Lt 78, Pl 65M2522; Markham
Taxes: $6,812
Highlights
Feature: Public Trans
Land
Cross Street: Woodbine/16th Avenue
Municipality District: Markham
Fronting On: North
Pool: None
Sewer: Sewers
Lot Depth: 139.44 Feet
Lot Frontage: 49.21 Feet
Additional Media
- Virtual Tour: http://www.30Cavalry.com/unbranded/
Rooms
Room details for 30 Cavalry Trail, Markham
| Type | Dimensions | Description |
|---|---|---|
| Living Main | 3.66 x 5.18 | Hardwood Floor, Bay Window, French Doors |
| Dining Main | 3.96 x 3.96 | Hardwood Floor, Window |
| Kitchen Main | 3.35 x 7.32 | Ceramic Floor, Quartz Counter, W/O To Deck |
| Family Main | 3.35 x 5.18 | Hardwood Floor, Fireplace, W/O To Yard |
| Office Main | 3.35 x 3.96 | Hardwood Floor, French Doors |
| Master 2nd | 3.35 x 6.83 | Hardwood Floor |
| 2nd Br 2nd | 3.35 x 3.35 | Hardwood Floor |
| 3rd Br 2nd | 3.35 x 3.96 | Hardwood Floor, Window, Closet |
| 4th Br 2nd | 4.57 x 3.96 | Hardwood Floor, Window, Closet |
| 5th Br Bsmt | 2.74 x 5.49 | Laminate, Closet |
| Kitchen Bsmt | 3.35 x 4.27 | Laminate |
| Rec Bsmt | 6.67 x 9.39 | Laminate |
| XXXXXXXX | XXX XX, XXXX |
XXXX XXX XXXX |
$X,XXX,XXX |
| XXX XX, XXXX |
XXXXXX XXX XXXX |
$X,XXX,XXX |
| XXXXXXXX XXXX | XXX XX, XXXX | $1,280,000 XXX XXXX |
| XXXXXXXX XXXXXX | XXX XX, XXXX | $1,198,000 XXX XXXX |

Ashton Meadows Public School
Elementary: PublicÉÉC Sainte-Marguerite-Bourgeoys-Markham
Elementary: CatholicSt Monica Catholic Elementary School
Elementary: CatholicButtonville Public School
Elementary: PublicColedale Public School
Elementary: PublicSt Justin Martyr Catholic Elementary School
Elementary: CatholicSt Augustine Catholic High School
Secondary: CatholicRichmond Green Secondary School
Secondary: PublicBill Crothers Secondary School
Secondary: PublicSt Robert Catholic High School
Secondary: CatholicUnionville High School
Secondary: PublicPierre Elliott Trudeau High School
Secondary: Public- 3 bath
- 4 bed
- 2000 sqft
67 Carlton Road, Markham, Ontario • L3R 1Z7 • Unionville



