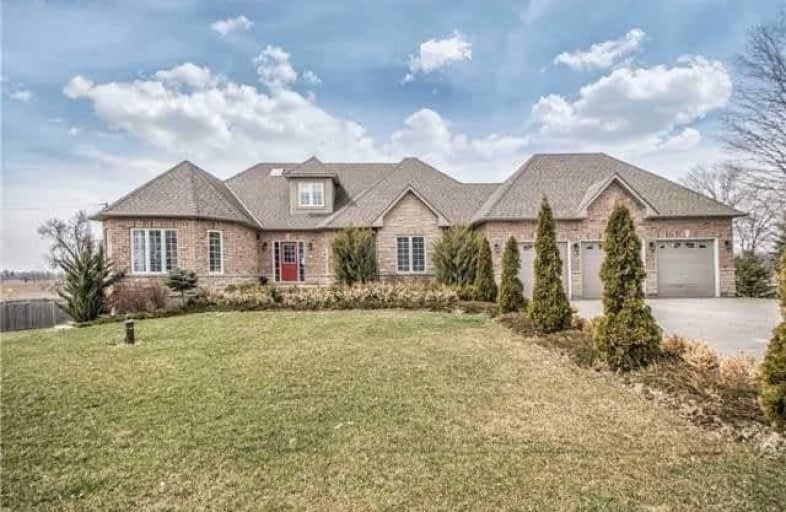Sold on Mar 26, 2021
Note: Property is not currently for sale or for rent.

-
Type: Detached
-
Style: Bungaloft
-
Lot Size: 151.37 x 148.43 Feet
-
Age: No Data
-
Taxes: $7,805 per year
-
Days on Site: 16 Days
-
Added: Mar 09, 2021 (2 weeks on market)
-
Updated:
-
Last Checked: 2 months ago
-
MLS®#: N5143546
-
Listed By: Century 21 percy fulton ltd., brokerage
Prime Location In The Heart Of Upper Markham, Custom Built , A Very Exclusive& One Of A Kind Bungaloft In A Prestigious Neighbourhood. Outstanding View Of The Surrounding Countryside About 5000Sqft Of Living Space Over $250,000 In Upgrades,B/Fast Nook With Skylight, Gourmet Kitchen Cabinets W/ Full Height Frame Granite.Living Dining W/Open Concept.Family Room With Gas Fireplace,Finished Walkout Bsmt.Full In Law Potential In The Basement.
Extras
Two Fridges, Gas Stove, Washer, Dryer, Wine Bar Fridge, Alarm System, All Window Coverings, Plenty Of Pot Lights From Top To Bottom, Chandeliers, All The Lights Fixtures, Brand New Water Softener.
Property Details
Facts for 30 Dickson Hill Road, Markham
Status
Days on Market: 16
Last Status: Sold
Sold Date: Mar 26, 2021
Closed Date: Sep 27, 2021
Expiry Date: Sep 30, 2021
Sold Price: $1,950,000
Unavailable Date: Mar 26, 2021
Input Date: Mar 09, 2021
Property
Status: Sale
Property Type: Detached
Style: Bungaloft
Area: Markham
Community: Rural Markham
Availability Date: 30/60 Or Tba
Inside
Bedrooms: 4
Bathrooms: 4
Kitchens: 1
Rooms: 9
Den/Family Room: Yes
Air Conditioning: Central Air
Fireplace: Yes
Laundry Level: Main
Central Vacuum: Y
Washrooms: 4
Building
Basement: Fin W/O
Heat Type: Forced Air
Heat Source: Gas
Exterior: Brick
Exterior: Stone
Water Supply: Well
Special Designation: Unknown
Parking
Driveway: Private
Garage Spaces: 3
Garage Type: Attached
Covered Parking Spaces: 10
Total Parking Spaces: 13
Fees
Tax Year: 2021
Tax Legal Description: Part Lot 29 Concession 7
Taxes: $7,805
Highlights
Feature: Grnbelt/Cons
Land
Cross Street: Hwy 48 And 19th Ave
Municipality District: Markham
Fronting On: East
Pool: None
Sewer: Septic
Lot Depth: 148.43 Feet
Lot Frontage: 151.37 Feet
Lot Irregularities: R153' N148' S128'
Rooms
Room details for 30 Dickson Hill Road, Markham
| Type | Dimensions | Description |
|---|---|---|
| Living Main | 3.66 x 4.88 | Combined W/Dining, Coffered Ceiling, Hardwood Floor |
| Dining Main | 3.88 x 4.57 | Combined W/Living, Pot Lights, Hardwood Floor |
| Family Main | 4.30 x 5.76 | Cathedral Ceiling, Hardwood Floor, Gas Fireplace |
| Kitchen Main | 4.26 x 5.79 | Centre Island, Granite Floor, Custom Backsplash |
| Breakfast Main | 3.66 x 4.26 | Skylight, Granite Floor, W/O To Deck |
| Master Main | 5.67 x 6.47 | Hardwood Floor, 5 Pc Ensuite, W/I Closet |
| Laundry Main | 3.16 x 3.03 | Granite Floor, Stainless Steel Sink, Granite Counter |
| Br Upper | 3.45 x 3.66 | Hardwood Floor, Closet, Window |
| Br Upper | 3.20 x 4.48 | Hardwood Floor, Closet, Window |
| Br Lower | 5.73 x 3.97 | Broadloom, Double Closet, Above Grade Window |
| Games Lower | 4.46 x 8.36 | Wet Bar, Pot Lights, Above Grade Window |
| Media/Ent Lower | 3.32 x 14.46 | Pot Lights, Broadloom, W/O To Yard |
| XXXXXXXX | XXX XX, XXXX |
XXXX XXX XXXX |
$X,XXX,XXX |
| XXX XX, XXXX |
XXXXXX XXX XXXX |
$X,XXX,XXX | |
| XXXXXXXX | XXX XX, XXXX |
XXXXXXX XXX XXXX |
|
| XXX XX, XXXX |
XXXXXX XXX XXXX |
$X,XXX,XXX | |
| XXXXXXXX | XXX XX, XXXX |
XXXXXXX XXX XXXX |
|
| XXX XX, XXXX |
XXXXXX XXX XXXX |
$X,XXX | |
| XXXXXXXX | XXX XX, XXXX |
XXXXXXX XXX XXXX |
|
| XXX XX, XXXX |
XXXXXX XXX XXXX |
$X,XXX,XXX | |
| XXXXXXXX | XXX XX, XXXX |
XXXXXXX XXX XXXX |
|
| XXX XX, XXXX |
XXXXXX XXX XXXX |
$X,XXX,XXX | |
| XXXXXXXX | XXX XX, XXXX |
XXXXXXX XXX XXXX |
|
| XXX XX, XXXX |
XXXXXX XXX XXXX |
$X,XXX,XXX |
| XXXXXXXX XXXX | XXX XX, XXXX | $1,950,000 XXX XXXX |
| XXXXXXXX XXXXXX | XXX XX, XXXX | $1,686,000 XXX XXXX |
| XXXXXXXX XXXXXXX | XXX XX, XXXX | XXX XXXX |
| XXXXXXXX XXXXXX | XXX XX, XXXX | $1,686,000 XXX XXXX |
| XXXXXXXX XXXXXXX | XXX XX, XXXX | XXX XXXX |
| XXXXXXXX XXXXXX | XXX XX, XXXX | $4,495 XXX XXXX |
| XXXXXXXX XXXXXXX | XXX XX, XXXX | XXX XXXX |
| XXXXXXXX XXXXXX | XXX XX, XXXX | $1,599,000 XXX XXXX |
| XXXXXXXX XXXXXXX | XXX XX, XXXX | XXX XXXX |
| XXXXXXXX XXXXXX | XXX XX, XXXX | $1,599,800 XXX XXXX |
| XXXXXXXX XXXXXXX | XXX XX, XXXX | XXX XXXX |
| XXXXXXXX XXXXXX | XXX XX, XXXX | $1,298,000 XXX XXXX |

ÉÉC Pape-François
Elementary: CatholicSt Mark Catholic Elementary School
Elementary: CatholicOscar Peterson Public School
Elementary: PublicDonald Cousens Public School
Elementary: PublicSt Brendan Catholic School
Elementary: CatholicGlad Park Public School
Elementary: PublicÉSC Pape-François
Secondary: CatholicStouffville District Secondary School
Secondary: PublicMarkville Secondary School
Secondary: PublicSt Brother André Catholic High School
Secondary: CatholicBur Oak Secondary School
Secondary: PublicPierre Elliott Trudeau High School
Secondary: Public- 3 bath
- 4 bed
118 Ina Lane, Whitchurch Stouffville, Ontario • L4A 0L8 • Stouffville
- 4 bath
- 4 bed
- 2000 sqft
22 James Mccullough Road, Whitchurch Stouffville, Ontario • L4A 0Y8 • Stouffville




