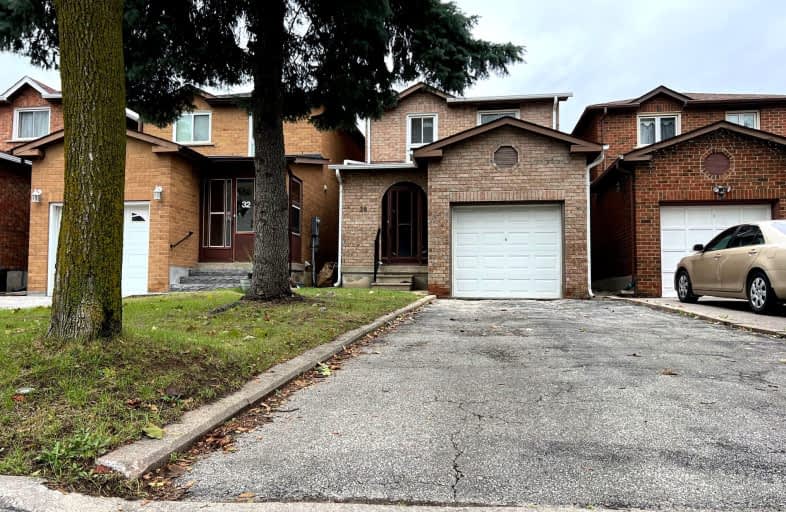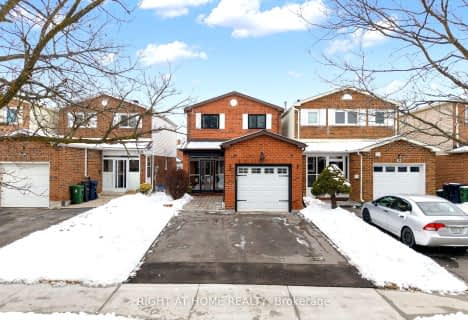Very Walkable
- Most errands can be accomplished on foot.
72
/100
Good Transit
- Some errands can be accomplished by public transportation.
66
/100
Bikeable
- Some errands can be accomplished on bike.
52
/100

St Rene Goupil Catholic School
Elementary: Catholic
1.04 km
St Benedict Catholic Elementary School
Elementary: Catholic
0.52 km
Milliken Public School
Elementary: Public
1.30 km
Port Royal Public School
Elementary: Public
0.47 km
Aldergrove Public School
Elementary: Public
0.25 km
Wilclay Public School
Elementary: Public
1.10 km
Msgr Fraser-Midland
Secondary: Catholic
3.04 km
Francis Libermann Catholic High School
Secondary: Catholic
2.82 km
Milliken Mills High School
Secondary: Public
1.43 km
Mary Ward Catholic Secondary School
Secondary: Catholic
1.72 km
Father Michael McGivney Catholic Academy High School
Secondary: Catholic
2.76 km
Albert Campbell Collegiate Institute
Secondary: Public
2.69 km
-
Milliken Park
5555 Steeles Ave E (btwn McCowan & Middlefield Rd.), Scarborough ON M9L 1S7 1.89km -
Highland Heights Park
30 Glendower Circt, Toronto ON 3.6km -
Centennial Park
330 Bullock Dr, Ontario 4.97km
-
RBC Royal Bank
4261 Hwy 7 E (at Village Pkwy.), Markham ON L3R 9W6 4.11km -
TD Bank Financial Group
7670 Markham Rd, Markham ON L3S 4S1 4.18km -
TD Bank Financial Group
2565 Warden Ave (at Bridletowne Cir.), Scarborough ON M1W 2H5 4.25km











