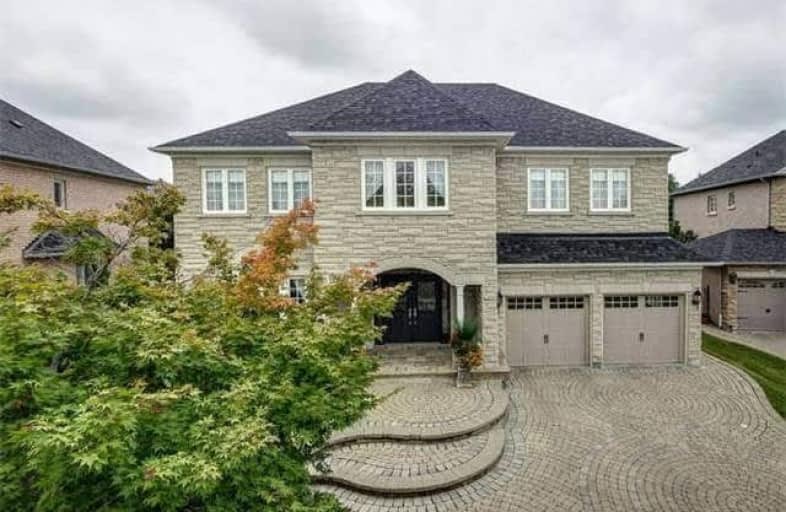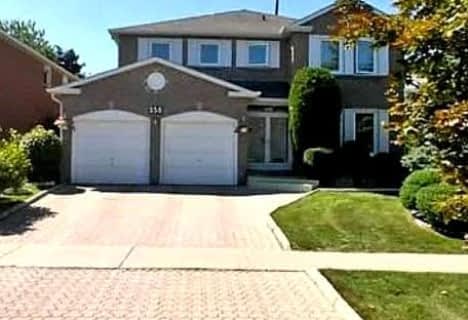
Ashton Meadows Public School
Elementary: Public
0.92 km
ÉÉC Sainte-Marguerite-Bourgeoys-Markham
Elementary: Catholic
1.85 km
St Monica Catholic Elementary School
Elementary: Catholic
0.69 km
Buttonville Public School
Elementary: Public
1.74 km
Lincoln Alexander Public School
Elementary: Public
1.15 km
St Justin Martyr Catholic Elementary School
Elementary: Catholic
1.68 km
St Augustine Catholic High School
Secondary: Catholic
0.64 km
Richmond Green Secondary School
Secondary: Public
4.28 km
Bill Crothers Secondary School
Secondary: Public
4.36 km
St Robert Catholic High School
Secondary: Catholic
5.47 km
Unionville High School
Secondary: Public
2.83 km
Pierre Elliott Trudeau High School
Secondary: Public
3.51 km












