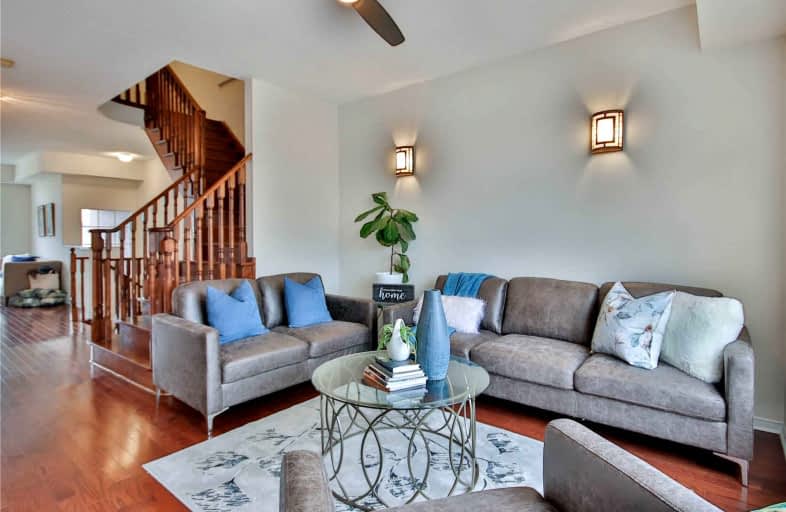Car-Dependent
- Most errands require a car.
49
/100
Some Transit
- Most errands require a car.
41
/100
Somewhat Bikeable
- Most errands require a car.
49
/100

St Kateri Tekakwitha Catholic Elementary School
Elementary: Catholic
1.41 km
Little Rouge Public School
Elementary: Public
1.14 km
Greensborough Public School
Elementary: Public
0.41 km
Sam Chapman Public School
Elementary: Public
0.70 km
St Julia Billiart Catholic Elementary School
Elementary: Catholic
0.33 km
Mount Joy Public School
Elementary: Public
0.75 km
Bill Hogarth Secondary School
Secondary: Public
1.89 km
Markville Secondary School
Secondary: Public
4.31 km
Middlefield Collegiate Institute
Secondary: Public
6.39 km
St Brother André Catholic High School
Secondary: Catholic
1.36 km
Markham District High School
Secondary: Public
2.54 km
Bur Oak Secondary School
Secondary: Public
2.46 km
-
Centennial Park
330 Bullock Dr, Ontario 4.75km -
Toogood Pond
Carlton Rd (near Main St.), Unionville ON L3R 4J8 6.34km -
Briarwood Park
118 Briarwood Rd, Markham ON L3R 2X5 7.53km
-
BMO Bank of Montreal
9660 Markham Rd, Markham ON L6E 0H8 1.42km -
CIBC
9690 Hwy 48 N (at Bur Oak Ave.), Markham ON L6E 0H8 1.43km -
RBC Royal Bank
9428 Markham Rd (at Edward Jeffreys Ave.), Markham ON L6E 0N1 1.72km


