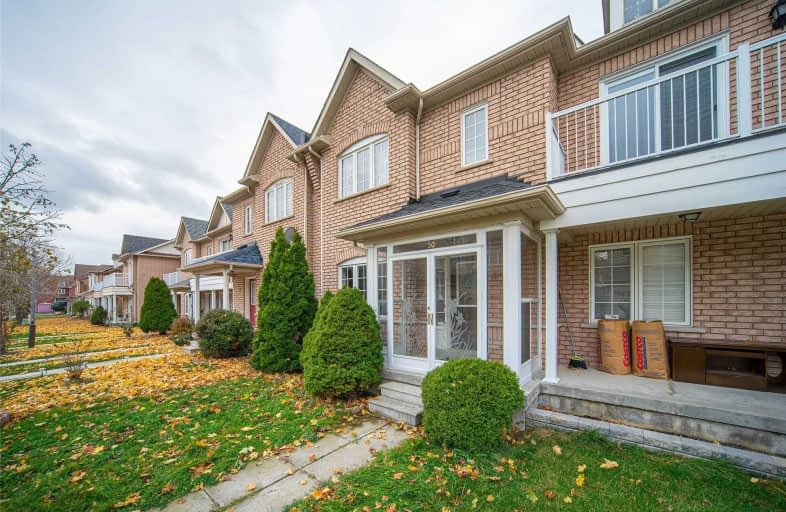Sold on Nov 20, 2019
Note: Property is not currently for sale or for rent.

-
Type: Att/Row/Twnhouse
-
Style: 2-Storey
-
Lot Size: 20 x 100 Feet
-
Age: No Data
-
Taxes: $3,800 per year
-
Days on Site: 9 Days
-
Added: Nov 21, 2019 (1 week on market)
-
Updated:
-
Last Checked: 3 months ago
-
MLS®#: N4631087
-
Listed By: Homelife new world realty inc., brokerage
Sought After South Unionville Community. Immaculate Freehold Townhouse Approx 1500Sf, 9Ft Ceiling On Main Floor, Hardwood Floor At Living, Dining And Family Rooms, New Paint, Vinyle Windows, Newer Roof (2017), Newer Front & Back Glass Porch Enclosure, Upgraded Light Fixtures, Two Walkin Closet In Bedrooms. Close To School, Park, Pond. Minute To 407, Shopping Centre, Downtown Markham, Go Transit, Supermarket.
Extras
Top Raking Markville S.S., Kitchen Appliances: Fridge, Stove, Washer, Dryer, All Electrical Light Fixtures And Window Coverings.
Property Details
Facts for 30 John Gary Drive, Markham
Status
Days on Market: 9
Last Status: Sold
Sold Date: Nov 20, 2019
Closed Date: Feb 12, 2020
Expiry Date: Jan 31, 2020
Sold Price: $780,800
Unavailable Date: Nov 20, 2019
Input Date: Nov 11, 2019
Prior LSC: Listing with no contract changes
Property
Status: Sale
Property Type: Att/Row/Twnhouse
Style: 2-Storey
Area: Markham
Community: Village Green-South Unionville
Availability Date: 60/90 Days
Inside
Bedrooms: 3
Bathrooms: 3
Kitchens: 1
Rooms: 6
Den/Family Room: Yes
Air Conditioning: Central Air
Fireplace: No
Laundry Level: Lower
Washrooms: 3
Building
Basement: Full
Basement 2: Unfinished
Heat Type: Forced Air
Heat Source: Gas
Exterior: Brick
UFFI: No
Water Supply: Municipal
Special Designation: Unknown
Retirement: N
Parking
Driveway: Private
Garage Spaces: 1
Garage Type: Detached
Covered Parking Spaces: 1
Total Parking Spaces: 2
Fees
Tax Year: 2019
Tax Legal Description: 65M-3397 Blk108 Rp 65R25110 Pt 7
Taxes: $3,800
Land
Cross Street: Kennedy/Hwy 7
Municipality District: Markham
Fronting On: North
Pool: None
Sewer: Sewers
Lot Depth: 100 Feet
Lot Frontage: 20 Feet
Acres: < .50
Zoning: Res
Additional Media
- Virtual Tour: http://torontohousetour.com/l/30-John/
Rooms
Room details for 30 John Gary Drive, Markham
| Type | Dimensions | Description |
|---|---|---|
| Living Main | 4.14 x 5.48 | Hardwood Floor, Combined W/Dining |
| Dining Main | - | Hardwood Floor, Combined W/Dining |
| Kitchen Main | 2.38 x 2.43 | Ceramic Floor |
| Breakfast Main | 2.43 x 3.04 | Ceramic Floor |
| Family Main | 3.30 x 3.96 | Hardwood Floor |
| Master 2nd | 4.21 x 4.21 | Broadloom, W/I Closet, 4 Pc Ensuite |
| 2nd Br 2nd | 2.59 x 3.05 | Broadloom, Large Closet |
| 3rd Br 2nd | 3.14 x 3.35 | Broadloom, W/I Closet |
| XXXXXXXX | XXX XX, XXXX |
XXXX XXX XXXX |
$XXX,XXX |
| XXX XX, XXXX |
XXXXXX XXX XXXX |
$XXX,XXX |
| XXXXXXXX XXXX | XXX XX, XXXX | $780,800 XXX XXXX |
| XXXXXXXX XXXXXX | XXX XX, XXXX | $699,900 XXX XXXX |

Roy H Crosby Public School
Elementary: PublicSt Francis Xavier Catholic Elementary School
Elementary: CatholicSt Patrick Catholic Elementary School
Elementary: CatholicCentral Park Public School
Elementary: PublicUnionville Meadows Public School
Elementary: PublicRandall Public School
Elementary: PublicMilliken Mills High School
Secondary: PublicFather Michael McGivney Catholic Academy High School
Secondary: CatholicMarkville Secondary School
Secondary: PublicMiddlefield Collegiate Institute
Secondary: PublicBill Crothers Secondary School
Secondary: PublicPierre Elliott Trudeau High School
Secondary: Public

