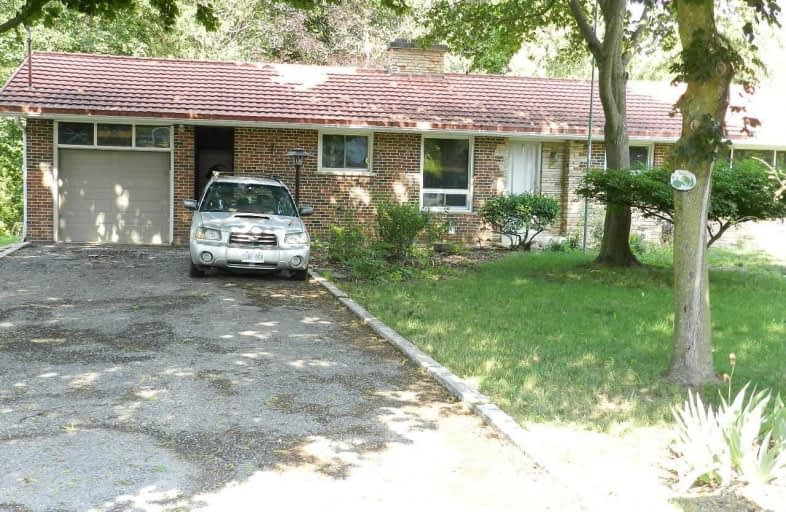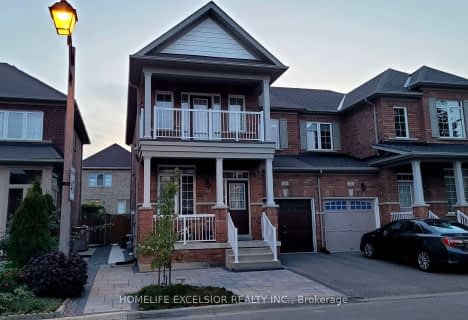
William Armstrong Public School
Elementary: Public
0.79 km
James Robinson Public School
Elementary: Public
1.30 km
Sir Richard W Scott Catholic Elementary School
Elementary: Catholic
1.74 km
Franklin Street Public School
Elementary: Public
0.82 km
St Joseph Catholic Elementary School
Elementary: Catholic
1.00 km
Reesor Park Public School
Elementary: Public
1.41 km
Bill Hogarth Secondary School
Secondary: Public
2.73 km
Father Michael McGivney Catholic Academy High School
Secondary: Catholic
3.43 km
Middlefield Collegiate Institute
Secondary: Public
3.22 km
St Brother André Catholic High School
Secondary: Catholic
2.21 km
Markham District High School
Secondary: Public
0.71 km
Bur Oak Secondary School
Secondary: Public
3.34 km














