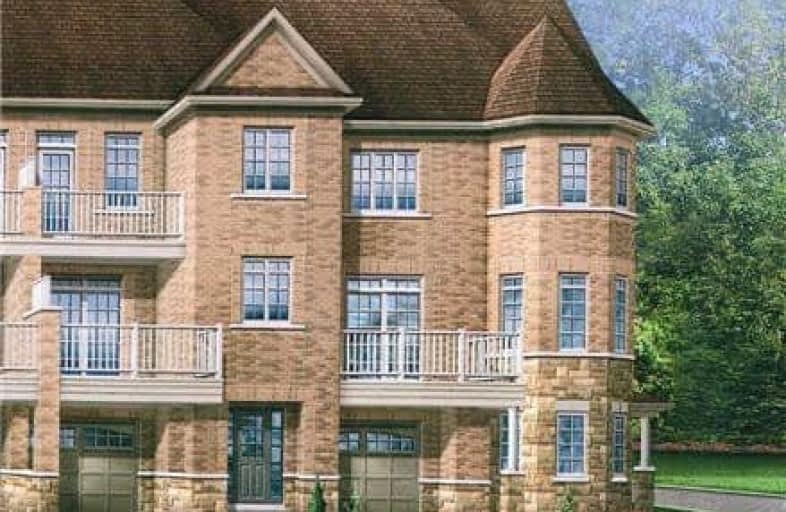Sold on Jan 23, 2018
Note: Property is not currently for sale or for rent.

-
Type: Att/Row/Twnhouse
-
Style: 3-Storey
-
Size: 1500 sqft
-
Lot Size: 0.9 x 29.28 Metres
-
Age: New
-
Days on Site: 38 Days
-
Added: Sep 07, 2019 (1 month on market)
-
Updated:
-
Last Checked: 2 months ago
-
MLS®#: N4008453
-
Listed By: Homelife/metropark realty inc., brokerage
Markham Meadows Brand New 3 Bedroom Corner Unit Townhouse With Double Door Entry By Greenpark Homes In High Demand Community! Main Floor Features 9' Ceiling Oak Stairs Generous Size Kitchen, Large Breakfast Bar With Spacious Eat-In Area Walking-Out To Terrace, Octagon Shape Dining Area, Generous Open Concept Living Room, Grand Master Bedroom With Walk-In Closet, 4 Pc Ensuite. Thriving Established Community!
Extras
Lower Level Den With Closet Can Be Converted Into 4th Bedroom. White Fridge, Stove, Hooded Fan, Dishwasher, Washer, Dryer, Rough-In Central Vacuum System. See Attached Site And Floor Plan. Approx. $110 Monthly Maint. Fee For Common Element.
Property Details
Facts for 30 Spiv Grove Way, Markham
Status
Days on Market: 38
Last Status: Sold
Sold Date: Jan 23, 2018
Closed Date: Mar 16, 2018
Expiry Date: Mar 31, 2018
Sold Price: $698,000
Unavailable Date: Jan 23, 2018
Input Date: Dec 16, 2017
Property
Status: Sale
Property Type: Att/Row/Twnhouse
Style: 3-Storey
Size (sq ft): 1500
Age: New
Area: Markham
Community: Greensborough
Availability Date: Feb 1/2018
Inside
Bedrooms: 3
Bathrooms: 3
Kitchens: 1
Rooms: 8
Den/Family Room: No
Air Conditioning: None
Fireplace: No
Washrooms: 3
Building
Basement: Part Fin
Heat Type: Forced Air
Heat Source: Gas
Exterior: Brick
Exterior: Stone
Water Supply: Municipal
Special Designation: Unknown
Parking
Driveway: Private
Garage Spaces: 1
Garage Type: Attached
Covered Parking Spaces: 1
Total Parking Spaces: 2
Fees
Tax Year: 2017
Tax Legal Description: Lot 101, Basset 12A, Elev 2
Additional Mo Fees: 110
Land
Cross Street: 16th Avenue/Williams
Municipality District: Markham
Fronting On: South
Parcel of Tied Land: Y
Pool: None
Sewer: Sewers
Lot Depth: 29.28 Metres
Lot Frontage: 0.9 Metres
Lot Irregularities: Lrg Irreg Pie-Shaped
Rooms
Room details for 30 Spiv Grove Way, Markham
| Type | Dimensions | Description |
|---|---|---|
| Kitchen Main | 3.04 x 3.39 | Ceramic Floor, Breakfast Bar, Open Concept |
| Breakfast Main | 3.04 x 4.26 | Ceramic Floor, Sliding Doors, W/O To Deck |
| Living Main | 3.35 x 4.66 | Laminate, Open Concept, Large Window |
| Dining Main | 2.98 x 4.57 | Window, Window, Laminate |
| Master 2nd | 3.10 x 4.87 | 4 Pc Ensuite, W/I Closet, Large Window |
| 2nd Br 2nd | 3.07 x 3.90 | Window, Window, Double Closet |
| 3rd Br 2nd | 2.40 x 2.92 | Laminate, Window, Closet |
| Den Lower | 2.74 x 3.90 | Window, Window, Closet |
| XXXXXXXX | XXX XX, XXXX |
XXXX XXX XXXX |
$XXX,XXX |
| XXX XX, XXXX |
XXXXXX XXX XXXX |
$XXX,XXX | |
| XXXXXXXX | XXX XX, XXXX |
XXXXXXX XXX XXXX |
|
| XXX XX, XXXX |
XXXXXX XXX XXXX |
$XXX,XXX | |
| XXXXXXXX | XXX XX, XXXX |
XXXXXXXX XXX XXXX |
|
| XXX XX, XXXX |
XXXXXX XXX XXXX |
$XXX,XXX | |
| XXXXXXXX | XXX XX, XXXX |
XXXXXXX XXX XXXX |
|
| XXX XX, XXXX |
XXXXXX XXX XXXX |
$XXX,XXX |
| XXXXXXXX XXXX | XXX XX, XXXX | $698,000 XXX XXXX |
| XXXXXXXX XXXXXX | XXX XX, XXXX | $698,000 XXX XXXX |
| XXXXXXXX XXXXXXX | XXX XX, XXXX | XXX XXXX |
| XXXXXXXX XXXXXX | XXX XX, XXXX | $808,000 XXX XXXX |
| XXXXXXXX XXXXXXXX | XXX XX, XXXX | XXX XXXX |
| XXXXXXXX XXXXXX | XXX XX, XXXX | $848,000 XXX XXXX |
| XXXXXXXX XXXXXXX | XXX XX, XXXX | XXX XXXX |
| XXXXXXXX XXXXXX | XXX XX, XXXX | $848,000 XXX XXXX |

E T Crowle Public School
Elementary: PublicSt Kateri Tekakwitha Catholic Elementary School
Elementary: CatholicSt Joseph Catholic Elementary School
Elementary: CatholicGreensborough Public School
Elementary: PublicSt Julia Billiart Catholic Elementary School
Elementary: CatholicMount Joy Public School
Elementary: PublicBill Hogarth Secondary School
Secondary: PublicMarkville Secondary School
Secondary: PublicMiddlefield Collegiate Institute
Secondary: PublicSt Brother André Catholic High School
Secondary: CatholicMarkham District High School
Secondary: PublicBur Oak Secondary School
Secondary: Public

