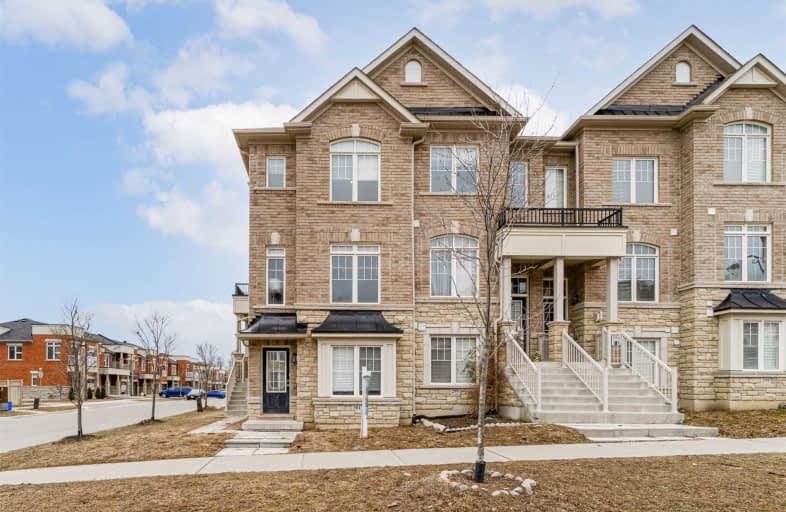
3D Walkthrough

E T Crowle Public School
Elementary: Public
2.39 km
Little Rouge Public School
Elementary: Public
1.75 km
Greensborough Public School
Elementary: Public
1.31 km
Sam Chapman Public School
Elementary: Public
0.33 km
St Julia Billiart Catholic Elementary School
Elementary: Catholic
1.02 km
Mount Joy Public School
Elementary: Public
1.20 km
Bill Hogarth Secondary School
Secondary: Public
2.72 km
Stouffville District Secondary School
Secondary: Public
5.72 km
Markville Secondary School
Secondary: Public
4.91 km
St Brother André Catholic High School
Secondary: Catholic
2.18 km
Markham District High School
Secondary: Public
3.53 km
Bur Oak Secondary School
Secondary: Public
2.74 km








