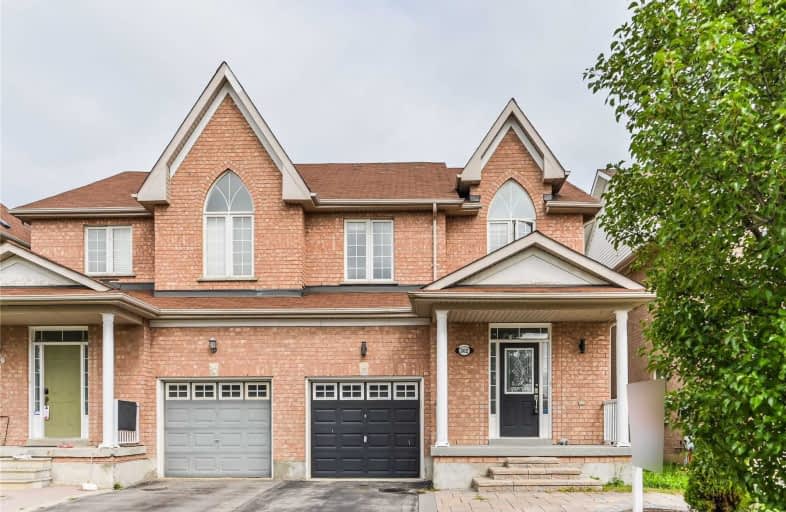Sold on Sep 20, 2020
Note: Property is not currently for sale or for rent.

-
Type: Semi-Detached
-
Style: 2-Storey
-
Size: 1500 sqft
-
Lot Size: 26.35 x 105.38 Feet
-
Age: No Data
-
Taxes: $4,700 per year
-
Days on Site: 10 Days
-
Added: Sep 10, 2020 (1 week on market)
-
Updated:
-
Last Checked: 3 months ago
-
MLS®#: N4906879
-
Listed By: Re/max excel realty ltd., brokerage
Very Spacious Semi Detached Home Of 1838 Sqft In High Demand South Unionville. Beautiful Layout/Bright & Spacious Floor Plan. Very Inviting Move In Ready Home, Perfect For Any Starter Or Newcomer Family With Plenty Of Potential For Growth.9 Ft Ceilings, Pantry In Kitchen, Double Sided Fireplace, Very Large Master W/Walk In Closet. Walking Distance To T&T, Markville Mall, Go Train, York U, Downtown Markham... Too Many To Name...
Extras
Fridge, Stove, Range Hood, Dish-Washer, Washer & Dryers, All Light Fixtures, All Window Coverings, Alarm System, Hot Water Tank (Owned) Garage Door Opener & 1 Remote.
Property Details
Facts for 302 Caboto Trail, Markham
Status
Days on Market: 10
Last Status: Sold
Sold Date: Sep 20, 2020
Closed Date: Dec 16, 2020
Expiry Date: Dec 10, 2020
Sold Price: $950,000
Unavailable Date: Sep 20, 2020
Input Date: Sep 10, 2020
Prior LSC: Listing with no contract changes
Property
Status: Sale
Property Type: Semi-Detached
Style: 2-Storey
Size (sq ft): 1500
Area: Markham
Community: Village Green-South Unionville
Availability Date: Immed
Inside
Bedrooms: 3
Bathrooms: 3
Kitchens: 1
Rooms: 8
Den/Family Room: Yes
Air Conditioning: Central Air
Fireplace: Yes
Washrooms: 3
Building
Basement: Unfinished
Heat Type: Forced Air
Heat Source: Gas
Exterior: Brick
Water Supply: Municipal
Special Designation: Unknown
Parking
Driveway: Private
Garage Spaces: 1
Garage Type: Attached
Covered Parking Spaces: 2
Total Parking Spaces: 3
Fees
Tax Year: 2020
Tax Legal Description: Part Lot 14 Plan 65M3775 Pt 865R27787
Taxes: $4,700
Highlights
Feature: Park
Feature: Rec Centre
Feature: School
Land
Cross Street: 407 & Kennedy
Municipality District: Markham
Fronting On: North
Pool: None
Sewer: Sewers
Lot Depth: 105.38 Feet
Lot Frontage: 26.35 Feet
Additional Media
- Virtual Tour: https://studiogtavtour.ca/302-Caboto-Trail/idx
Rooms
Room details for 302 Caboto Trail, Markham
| Type | Dimensions | Description |
|---|---|---|
| Living Main | 3.15 x 6.60 | Wood Floor, Combined W/Dining, Window |
| Dining Main | 3.15 x 6.60 | Wood Floor, Combined W/Living, Formal Rm |
| Family Main | 3.35 x 5.28 | Wood Floor, Fireplace, Window |
| Kitchen Main | 2.90 x 4.47 | Ceramic Floor, Pantry, Backsplash |
| Breakfast Main | 2.79 x 3.05 | Ceramic Floor, W/O To Deck, Eat-In Kitchen |
| Master 2nd | 3.66 x 6.30 | Broadloom, 4 Pc Ensuite, W/I Closet |
| 2nd Br 2nd | 3.05 x 3.05 | Broadloom, Closet, Window |
| 2nd Br 3rd | 3.15 x 3.66 | Broadloom, Closet, Window |
| XXXXXXXX | XXX XX, XXXX |
XXXX XXX XXXX |
$XXX,XXX |
| XXX XX, XXXX |
XXXXXX XXX XXXX |
$XXX,XXX | |
| XXXXXXXX | XXX XX, XXXX |
XXXXXX XXX XXXX |
$X,XXX |
| XXX XX, XXXX |
XXXXXX XXX XXXX |
$X,XXX | |
| XXXXXXXX | XXX XX, XXXX |
XXXXXX XXX XXXX |
$X,XXX |
| XXX XX, XXXX |
XXXXXX XXX XXXX |
$X,XXX | |
| XXXXXXXX | XXX XX, XXXX |
XXXX XXX XXXX |
$XXX,XXX |
| XXX XX, XXXX |
XXXXXX XXX XXXX |
$XXX,XXX |
| XXXXXXXX XXXX | XXX XX, XXXX | $950,000 XXX XXXX |
| XXXXXXXX XXXXXX | XXX XX, XXXX | $899,000 XXX XXXX |
| XXXXXXXX XXXXXX | XXX XX, XXXX | $2,000 XXX XXXX |
| XXXXXXXX XXXXXX | XXX XX, XXXX | $2,100 XXX XXXX |
| XXXXXXXX XXXXXX | XXX XX, XXXX | $2,050 XXX XXXX |
| XXXXXXXX XXXXXX | XXX XX, XXXX | $2,100 XXX XXXX |
| XXXXXXXX XXXX | XXX XX, XXXX | $790,000 XXX XXXX |
| XXXXXXXX XXXXXX | XXX XX, XXXX | $768,000 XXX XXXX |

St Matthew Catholic Elementary School
Elementary: CatholicSt Benedict Catholic Elementary School
Elementary: CatholicSt Francis Xavier Catholic Elementary School
Elementary: CatholicParkview Public School
Elementary: PublicUnionville Meadows Public School
Elementary: PublicRandall Public School
Elementary: PublicMilliken Mills High School
Secondary: PublicFather Michael McGivney Catholic Academy High School
Secondary: CatholicMarkville Secondary School
Secondary: PublicMiddlefield Collegiate Institute
Secondary: PublicBill Crothers Secondary School
Secondary: PublicUnionville High School
Secondary: Public- 4 bath
- 3 bed
94 Walford Road, Markham, Ontario • L3S 2T3 • Middlefield
- 3 bath
- 3 bed
55 Hornchurch Crescent, Markham, Ontario • L3R 7C6 • Milliken Mills East
- 3 bath
- 3 bed
- 1500 sqft
48 Rembrandt Drive, Markham, Ontario • L3R 4X3 • Village Green-South Unionville





