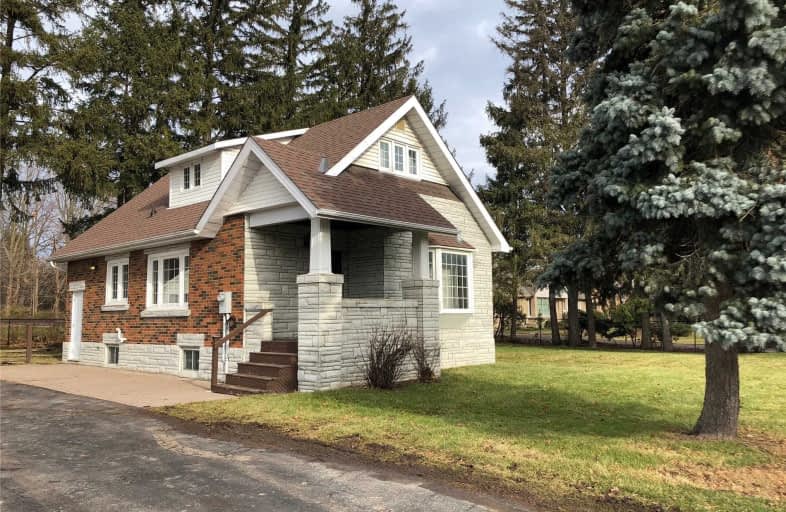Removed on Dec 23, 2018
Note: Property is not currently for sale or for rent.

-
Type: Detached
-
Style: 1 1/2 Storey
-
Size: 1500 sqft
-
Lease Term: 1 Year
-
Possession: Immediate
-
All Inclusive: N
-
Lot Size: 0 x 0
-
Age: No Data
-
Days on Site: 35 Days
-
Added: Nov 18, 2018 (1 month on market)
-
Updated:
-
Last Checked: 2 months ago
-
MLS®#: N4305780
-
Listed By: Givalas real estate ltd., brokerage
First Time Offered For Lease. Lovely Detached 3 Bedroom Home Located In Victoria Square Community. Charming And Well Maintained Home With Lots Of Markham Heritage To Offer. Country Setting Within The City Limits Located Off Of Highway 404 At The Corner Of Elgin Mills And Victoria Square Blvd. Reasonable Rental Rate , House Just Freshly Painted. Move In & Enjoy . Landlord Will Pay For Lawn Maintenance & Snow
Extras
Appliances Included ,Electrical Light Fixtures,Window Coverings , High Efficiency Gas Heating, New Central Air Conditioning . Hot Water Tank Not A Rental. Tenant To Pay Utilities Heat, Hydro ,Water Softener Maintenance. No Pets !!
Property Details
Facts for 3026 Elgin Mills Road East, Markham
Status
Days on Market: 35
Last Status: Terminated
Sold Date: Jan 01, 0001
Closed Date: Jan 01, 0001
Expiry Date: Jan 31, 2019
Unavailable Date: Dec 23, 2018
Input Date: Nov 18, 2018
Property
Status: Lease
Property Type: Detached
Style: 1 1/2 Storey
Size (sq ft): 1500
Area: Markham
Community: Victoria Square
Availability Date: Immediate
Inside
Bedrooms: 3
Bathrooms: 2
Kitchens: 1
Rooms: 5
Den/Family Room: No
Air Conditioning: Central Air
Fireplace: No
Laundry:
Laundry Level: Lower
Central Vacuum: N
Washrooms: 2
Utilities
Utilities Included: N
Building
Basement: Part Fin
Heat Type: Forced Air
Heat Source: Gas
Exterior: Brick
Elevator: N
Private Entrance: Y
Water Supply Type: Drilled Well
Water Supply: Well
Physically Handicapped-Equipped: N
Special Designation: Unknown
Parking
Driveway: Private
Parking Included: Yes
Garage Type: None
Covered Parking Spaces: 2
Fees
Cable Included: No
Central A/C Included: No
Common Elements Included: No
Heating Included: No
Hydro Included: No
Water Included: Yes
Land
Cross Street: Woodbine & Elgin Mil
Municipality District: Markham
Fronting On: North
Pool: None
Sewer: Septic
Payment Frequency: Monthly
Rooms
Room details for 3026 Elgin Mills Road East, Markham
| Type | Dimensions | Description |
|---|---|---|
| Living Main | 4.06 x 3.74 | Hardwood Floor, Bay Window |
| Kitchen Main | 3.20 x 6.24 | Hardwood Floor, Eat-In Kitchen, Country Kitchen |
| Br Main | 3.20 x 3.65 | Hardwood Floor, Closet, Window |
| Master 2nd | 3.65 x 4.14 | Hardwood Floor, 3 Pc Ensuite, Window |
| 3rd Br 2nd | 3.35 x 3.65 | Hardwood Floor, Closet, Window |
| XXXXXXXX | XXX XX, XXXX |
XXXX XXX XXXX |
$XXX,XXX |
| XXX XX, XXXX |
XXXXXX XXX XXXX |
$XXX,XXX | |
| XXXXXXXX | XXX XX, XXXX |
XXXXXXX XXX XXXX |
|
| XXX XX, XXXX |
XXXXXX XXX XXXX |
$X,XXX |
| XXXXXXXX XXXX | XXX XX, XXXX | $747,900 XXX XXXX |
| XXXXXXXX XXXXXX | XXX XX, XXXX | $749,900 XXX XXXX |
| XXXXXXXX XXXXXXX | XXX XX, XXXX | XXX XXXX |
| XXXXXXXX XXXXXX | XXX XX, XXXX | $1,975 XXX XXXX |

Ashton Meadows Public School
Elementary: PublicOur Lady Help of Christians Catholic Elementary School
Elementary: CatholicRedstone Public School
Elementary: PublicLincoln Alexander Public School
Elementary: PublicSir John A. Macdonald Public School
Elementary: PublicSir Wilfrid Laurier Public School
Elementary: PublicJean Vanier High School
Secondary: CatholicSt Augustine Catholic High School
Secondary: CatholicRichmond Green Secondary School
Secondary: PublicUnionville High School
Secondary: PublicBayview Secondary School
Secondary: PublicPierre Elliott Trudeau High School
Secondary: Public

