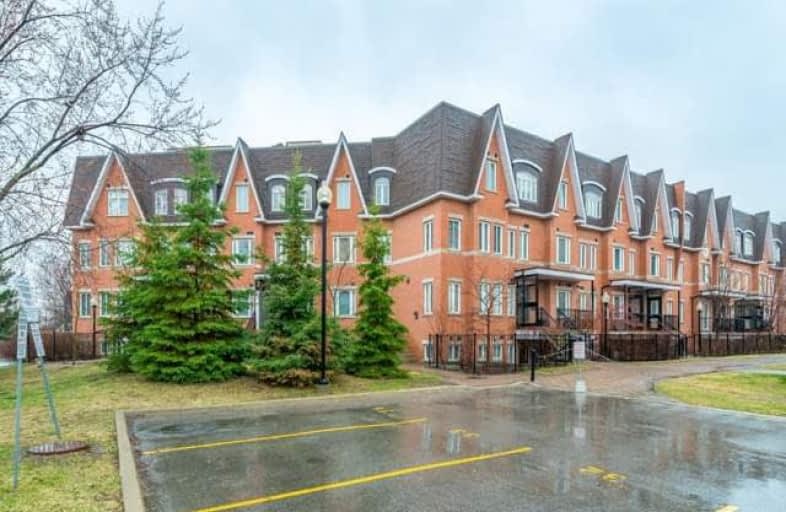Car-Dependent
- Most errands require a car.
Some Transit
- Most errands require a car.
Bikeable
- Some errands can be accomplished on bike.

Stornoway Crescent Public School
Elementary: PublicSt Rene Goupil-St Luke Catholic Elementary School
Elementary: CatholicJohnsview Village Public School
Elementary: PublicBayview Fairways Public School
Elementary: PublicWillowbrook Public School
Elementary: PublicBayview Glen Public School
Elementary: PublicSt. Joseph Morrow Park Catholic Secondary School
Secondary: CatholicThornlea Secondary School
Secondary: PublicA Y Jackson Secondary School
Secondary: PublicBrebeuf College School
Secondary: CatholicThornhill Secondary School
Secondary: PublicSt Robert Catholic High School
Secondary: Catholic-
Food Basics
300 John Street, Thornhill 0.16km -
Longo's Bayview
7355 Bayview Avenue, Thornhill 0.64km -
Food Basics
10 Royal Orchard Boulevard, Thornhill 2.21km
-
LCBO
1563 Steeles Avenue East, Laureleaf Road South, Toronto 1.88km -
Kittling Ridge Estates Wines & Spirits
301 High Tech Road, Richmond Hill 2.85km -
Wine Rack
301 High Tech Road, Richmond Hill 2.9km
-
Subway
300 John Street Unit 139, Thornhill 0.13km -
Santorini
288 John Street, Markham 0.16km -
K-BUNSIK(K분식)
300 John Street Unit 143, Thornhill 0.16km
-
Java Joes
298 John Street, Thornhill 0.08km -
Kin Kin Bakery & Bubble Tea
300 John Street #141, Thornhill 0.13km -
After Queen Tea Shop
7355 Bayview Avenue, Thornhill 0.65km
-
CIBC Branch (Cash at ATM only)
300 John Street, Thornhill 0.14km -
RBC Royal Bank
1545 Steeles Avenue East, North York 1.9km -
Scotiabank
7681 Yonge Street, Thornhill 2.17km
-
Petro-Canada
274 Steeles Avenue East, Thornhill 1.74km -
Esso
1505 Steeles Avenue East, North York 1.83km -
Circle K
1505 Steeles Avenue East, North York 1.85km
-
Thornhill Community Centre
7755 Bayview Avenue, Thornhill 0.19km -
GO30 INC
5C-385 John Street, Thornhill 0.66km -
Kalev Estienne
3 Pebble Beach Gate, Thornhill 0.85km
-
Johnsview Park
Markham 0.36km -
Railside Park
Markham 0.51km -
Glencrest Park
Markham 0.64km
-
Thornhill Library
7755 Bayview Avenue, Thornhill 0.24km -
Thornhill Village Library
10 Colborne Street, Thornhill 2.15km -
JRCC East Thornhill
3-7608 Yonge Street, Thornhill 2.28km
-
Weymouth hospital
96 Porterfield Crescent, Thornhill 0.1km -
Luther Michael Levi Dr
300 John Street, Thornhill 0.15km -
Heel To Toes Footcare and Orthotic Centre
300 John, Thornhill 0.19km
-
Shoppers Drug Mart
298 John Street, Thornhill 0.09km -
Kia Pharmacy
1-302 John Street, Thornhill 0.16km -
HS Natural Health Care
300 John Street Suite 320, Thornhill 0.16km
-
Thornhill Square Shopping Centre
300 John Street, Thornhill 0.15km -
Bayview Lane Plaza
8180-8220 Bayview Avenue, Thornhill 1.54km -
Small plaza
7787 Yonge Street, Thornhill 2.17km
-
Funland
265-7181 Yonge Street, Markham 2.54km -
SilverCity Richmond Hill Cinemas
8725 Yonge Street, Richmond Hill 3.37km -
York Cinemas
115 York Boulevard, Richmond Hill 3.44km
-
Saul Likes Kayla
97 Bowman Way, Markham 0.1km -
Carbon Bar and Grill
126 Clark Avenue, Thornhill 1.52km -
Thornhill Pub
7756 Yonge Street, Thornhill 2.24km
For Sale
More about this building
View 306 John Street, Markham- 2 bath
- 2 bed
- 1000 sqft
255-316 John Street, Markham, Ontario • L3T 0A7 • Aileen-Willowbrook
- 2 bath
- 3 bed
- 1000 sqft
17-17 The Carriage Way, Markham, Ontario • L3T 4V1 • Royal Orchard
- 2 bath
- 2 bed
- 800 sqft
170-310 John Street, Markham, Ontario • L3T 0A7 • Aileen-Willowbrook
- 2 bath
- 2 bed
- 900 sqft
176-312 John Street, Markham, Ontario • L3T 0A7 • Aileen-Willowbrook








