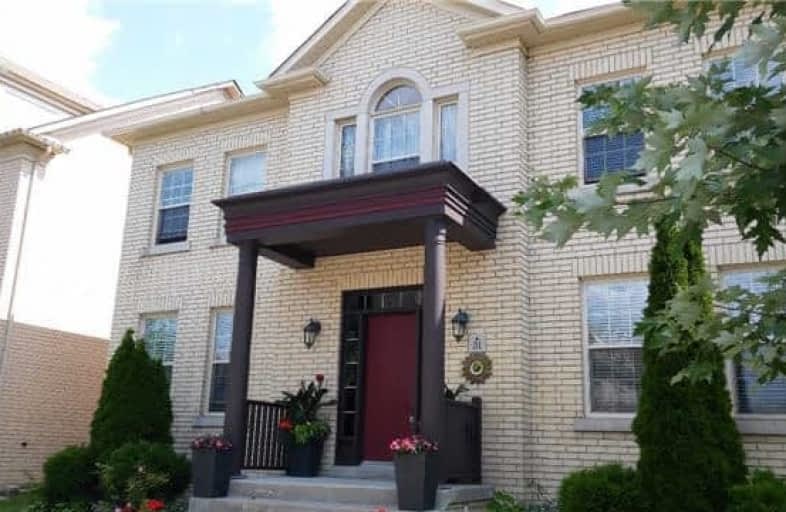Sold on Oct 25, 2017
Note: Property is not currently for sale or for rent.

-
Type: Detached
-
Style: 2-Storey
-
Size: 3000 sqft
-
Lot Size: 44.95 x 90.22 Feet
-
Age: 6-15 years
-
Taxes: $6,132 per year
-
Days on Site: 62 Days
-
Added: Sep 07, 2019 (2 months on market)
-
Updated:
-
Last Checked: 2 months ago
-
MLS®#: N3907612
-
Listed By: Right at home realty inc., brokerage
Rarely Available Large 5 Br, 5 Washrooms Home On A Quiet Street With A Great Curb Appeal. Approx 3,400 Sf With Double Garage. 9Ft Ceiling, And Full Of Natural Lighting. Move In And Enjoy The Comfort And Luxury Of This Well Maintained, Updated Home. New Hardwood Floors Throughout, Granite Counter Tops, Butler's Pantry, Newly Painted, Finished Basement. Public Transit, Community Ctr, Parks. Minutes To Highway 404. Lowest Priced Home The Area Of This Size
Extras
Stainless Steel Electric Stove, Fridge And Dishwasher, Washer/Dryer, Range Hood, All Elfs, Window Coverings, Double Garage Remote Rough In Cvac. Private Fenced Backyard, Hot Water Tank On Rental. Flexible Closing.
Property Details
Facts for 31 Bonheur Road, Markham
Status
Days on Market: 62
Last Status: Sold
Sold Date: Oct 25, 2017
Closed Date: Jan 11, 2018
Expiry Date: Nov 30, 2017
Sold Price: $1,408,000
Unavailable Date: Oct 25, 2017
Input Date: Aug 24, 2017
Property
Status: Sale
Property Type: Detached
Style: 2-Storey
Size (sq ft): 3000
Age: 6-15
Area: Markham
Community: Cathedraltown
Availability Date: Tba/Flex
Inside
Bedrooms: 5
Bathrooms: 5
Kitchens: 1
Rooms: 11
Den/Family Room: Yes
Air Conditioning: Central Air
Fireplace: Yes
Laundry Level: Main
Washrooms: 5
Utilities
Electricity: Yes
Gas: Yes
Cable: Yes
Telephone: Yes
Building
Basement: Finished
Heat Type: Forced Air
Heat Source: Gas
Exterior: Brick
Elevator: N
UFFI: No
Energy Certificate: N
Water Supply: Municipal
Special Designation: Unknown
Retirement: N
Parking
Driveway: Lane
Garage Spaces: 2
Garage Type: Attached
Covered Parking Spaces: 2
Total Parking Spaces: 4
Fees
Tax Year: 2017
Tax Legal Description: Pl65 M3830 Lt30
Taxes: $6,132
Highlights
Feature: Park
Feature: Place Of Worship
Feature: Public Transit
Feature: Rec Centre
Feature: School
Land
Cross Street: Woodbine/Major Macke
Municipality District: Markham
Fronting On: East
Parcel Number: 030520100
Pool: None
Sewer: Sewers
Lot Depth: 90.22 Feet
Lot Frontage: 44.95 Feet
Waterfront: None
Rooms
Room details for 31 Bonheur Road, Markham
| Type | Dimensions | Description |
|---|---|---|
| Foyer Main | - | |
| Living Main | 4.19 x 3.45 | Large Window, Hardwood Floor |
| Dining Main | 3.30 x 4.07 | Window, Hardwood Floor |
| Kitchen Main | 4.62 x 5.89 | Ceramic Floor, Granite Counter, Stainless Steel Appl |
| Breakfast Main | - | Combined W/Kitchen, Walk-Out, Access To Garage |
| Den Main | 5.08 x 3.50 | Gas Fireplace, Window |
| Master 2nd | 5.18 x 5.49 | W/I Closet, Cathedral Ceiling, Ensuite Bath |
| 2nd Br 2nd | 3.56 x 3.81 | Window, Closet, Ensuite Bath |
| 3rd Br 2nd | 3.35 x 3.65 | Window, Closet |
| 4th Br 2nd | 3.15 x 3.25 | Window, Closet |
| 5th Br 2nd | 3.00 x 3.30 | Window, Closet |
| Rec Lower | 8.30 x 8.99 | 3 Pc Bath, Laminate, Open Concept |
| XXXXXXXX | XXX XX, XXXX |
XXXX XXX XXXX |
$X,XXX,XXX |
| XXX XX, XXXX |
XXXXXX XXX XXXX |
$X,XXX,XXX | |
| XXXXXXXX | XXX XX, XXXX |
XXXXXXX XXX XXXX |
|
| XXX XX, XXXX |
XXXXXX XXX XXXX |
$X,XXX,XXX | |
| XXXXXXXX | XXX XX, XXXX |
XXXXXXX XXX XXXX |
|
| XXX XX, XXXX |
XXXXXX XXX XXXX |
$X,XXX,XXX |
| XXXXXXXX XXXX | XXX XX, XXXX | $1,408,000 XXX XXXX |
| XXXXXXXX XXXXXX | XXX XX, XXXX | $1,398,800 XXX XXXX |
| XXXXXXXX XXXXXXX | XXX XX, XXXX | XXX XXXX |
| XXXXXXXX XXXXXX | XXX XX, XXXX | $1,588,000 XXX XXXX |
| XXXXXXXX XXXXXXX | XXX XX, XXXX | XXX XXXX |
| XXXXXXXX XXXXXX | XXX XX, XXXX | $1,689,000 XXX XXXX |

Ashton Meadows Public School
Elementary: PublicOur Lady Help of Christians Catholic Elementary School
Elementary: CatholicRedstone Public School
Elementary: PublicLincoln Alexander Public School
Elementary: PublicSir John A. Macdonald Public School
Elementary: PublicSir Wilfrid Laurier Public School
Elementary: PublicJean Vanier High School
Secondary: CatholicSt Augustine Catholic High School
Secondary: CatholicRichmond Green Secondary School
Secondary: PublicUnionville High School
Secondary: PublicBayview Secondary School
Secondary: PublicPierre Elliott Trudeau High School
Secondary: Public

