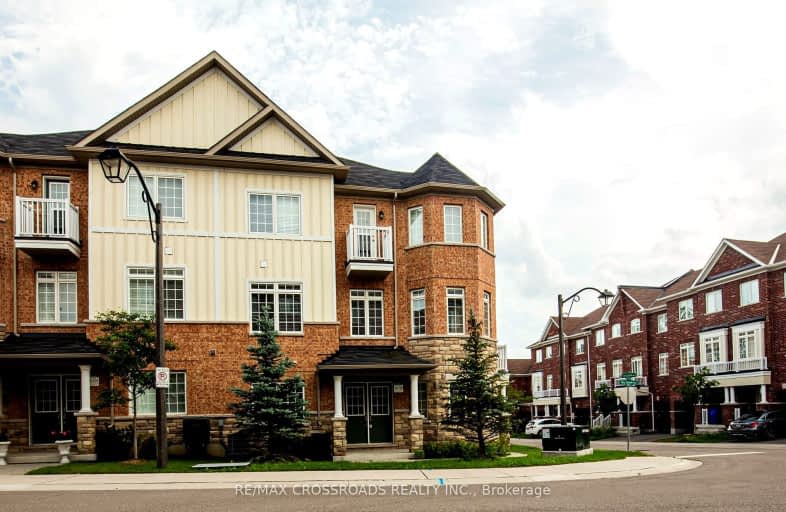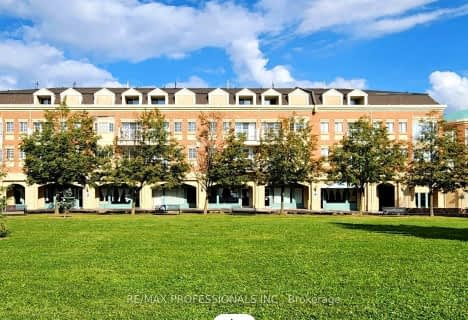Somewhat Walkable
- Some errands can be accomplished on foot.
63
/100
Some Transit
- Most errands require a car.
48
/100
Somewhat Bikeable
- Most errands require a car.
39
/100

E T Crowle Public School
Elementary: Public
0.55 km
St Kateri Tekakwitha Catholic Elementary School
Elementary: Catholic
0.81 km
St Joseph Catholic Elementary School
Elementary: Catholic
1.42 km
Greensborough Public School
Elementary: Public
1.01 km
St Julia Billiart Catholic Elementary School
Elementary: Catholic
0.82 km
Mount Joy Public School
Elementary: Public
0.82 km
Bill Hogarth Secondary School
Secondary: Public
1.96 km
Markville Secondary School
Secondary: Public
3.45 km
Middlefield Collegiate Institute
Secondary: Public
5.48 km
St Brother André Catholic High School
Secondary: Catholic
0.45 km
Markham District High School
Secondary: Public
1.73 km
Bur Oak Secondary School
Secondary: Public
1.94 km
-
Reesor Park
ON 1.34km -
Rouge Valley Park
Hwy 48 and Hwy 7, Markham ON L3P 3C4 2.83km -
Milne Dam Conservation Park
Hwy 407 (btwn McCowan & Markham Rd.), Markham ON L3P 1G6 3.76km
-
RBC Royal Bank
9428 Markham Rd (at Edward Jeffreys Ave.), Markham ON L6E 0N1 1.92km -
TD Bank Financial Group
9970 Kennedy Rd, Markham ON L6C 0M4 5.17km -
RBC Royal Bank
4261 Hwy 7 E (at Village Pkwy.), Markham ON L3R 9W6 7km
$
$3,700
- 3 bath
- 3 bed
- 1000 sqft
A206-15 Cornell Meadows Avenue, Markham, Ontario • L6B 1B5 • Cornell




