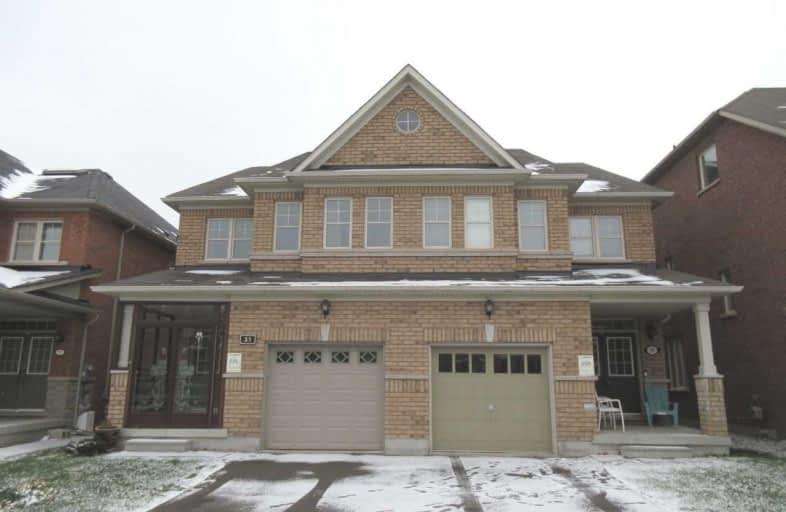
Ashton Meadows Public School
Elementary: Public
1.89 km
St Monica Catholic Elementary School
Elementary: Catholic
2.13 km
Redstone Public School
Elementary: Public
2.12 km
Lincoln Alexander Public School
Elementary: Public
1.17 km
Sir John A. Macdonald Public School
Elementary: Public
0.42 km
Sir Wilfrid Laurier Public School
Elementary: Public
0.39 km
Jean Vanier High School
Secondary: Catholic
3.60 km
St Augustine Catholic High School
Secondary: Catholic
1.79 km
Richmond Green Secondary School
Secondary: Public
2.70 km
St Robert Catholic High School
Secondary: Catholic
5.84 km
Unionville High School
Secondary: Public
4.28 km
Bayview Secondary School
Secondary: Public
3.50 km



