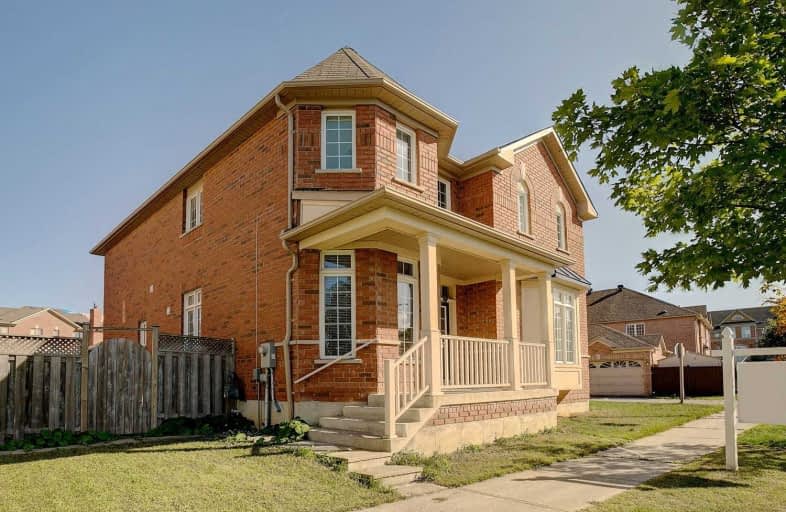Sold on Oct 09, 2019
Note: Property is not currently for sale or for rent.

-
Type: Semi-Detached
-
Style: 2-Storey
-
Lot Size: 33.84 x 111.67 Feet
-
Age: 6-15 years
-
Taxes: $3,688 per year
-
Days on Site: 30 Days
-
Added: Oct 10, 2019 (4 weeks on market)
-
Updated:
-
Last Checked: 2 months ago
-
MLS®#: N4572283
-
Listed By: Homelife landmark realty inc., brokerage
No Offer Date! ***3 Parking Spots(1 Car Garage With Extra 2 Parking Spots). Newly Interlock Driveway In Front Of Garage Allows To Park 2 Extra Cars At The Back For Easy Parking Daily , Side Yard Is Large As The Back Yard For Family Gathering. 9" Ceiling, Steps To Park And Walking Distance To School, Go Station Is Near By, Steps To Transit, Bay Window, Basement With Large Cold Room And Rough In For Extra Washroom.Furnace(2012), Air Con(2019), Interlock (2017)
Extras
Fridge, Stove, Dishwasher, Washer And Dryer, All Electric Light Fixture, All Window Blinds.
Property Details
Facts for 31 Rainbow Valley Crescent, Markham
Status
Days on Market: 30
Last Status: Sold
Sold Date: Oct 09, 2019
Closed Date: Nov 14, 2019
Expiry Date: Dec 30, 2019
Sold Price: $740,000
Unavailable Date: Oct 09, 2019
Input Date: Sep 10, 2019
Property
Status: Sale
Property Type: Semi-Detached
Style: 2-Storey
Age: 6-15
Area: Markham
Community: Greensborough
Availability Date: Immediate
Inside
Bedrooms: 3
Bathrooms: 2
Kitchens: 1
Rooms: 7
Den/Family Room: No
Air Conditioning: Central Air
Fireplace: Yes
Central Vacuum: Y
Washrooms: 2
Building
Basement: Full
Heat Type: Forced Air
Heat Source: Gas
Exterior: Brick
Water Supply: Municipal
Special Designation: Unknown
Parking
Driveway: Private
Garage Spaces: 1
Garage Type: Detached
Covered Parking Spaces: 2
Total Parking Spaces: 3
Fees
Tax Year: 2018
Tax Legal Description: Pt Lot 280,Pl 65M3697 Pt 3, 65R27135
Taxes: $3,688
Highlights
Feature: Park
Feature: Public Transit
Feature: School
Land
Cross Street: Markham And Bur Oak
Municipality District: Markham
Fronting On: East
Pool: None
Sewer: Sewers
Lot Depth: 111.67 Feet
Lot Frontage: 33.84 Feet
Lot Irregularities: Irrg Per Land Reg
Rooms
Room details for 31 Rainbow Valley Crescent, Markham
| Type | Dimensions | Description |
|---|---|---|
| Living Main | 3.58 x 6.23 | Bay Window, Hardwood Floor, Combined W/Dining |
| Dining Main | - | Window, Hardwood Floor, Combined W/Living |
| Kitchen Main | 2.42 x 3.75 | Ceramic Floor, Window |
| Breakfast Main | 3.22 x 4.32 | Ceramic Floor, O/Looks Garden, W/O To Patio |
| Master 2nd | 4.32 x 4.42 | His/Hers Closets, Double Doors, Semi Ensuite |
| 2nd Br 2nd | 2.32 x 2.98 | Double Closet, Window, Broadloom |
| 3rd Br 2nd | 2.98 x 3.35 | Bay Window, Closet, Broadloom |
| XXXXXXXX | XXX XX, XXXX |
XXXX XXX XXXX |
$XXX,XXX |
| XXX XX, XXXX |
XXXXXX XXX XXXX |
$XXX,XXX | |
| XXXXXXXX | XXX XX, XXXX |
XXXXXX XXX XXXX |
$X,XXX |
| XXX XX, XXXX |
XXXXXX XXX XXXX |
$X,XXX |
| XXXXXXXX XXXX | XXX XX, XXXX | $740,000 XXX XXXX |
| XXXXXXXX XXXXXX | XXX XX, XXXX | $758,000 XXX XXXX |
| XXXXXXXX XXXXXX | XXX XX, XXXX | $1,780 XXX XXXX |
| XXXXXXXX XXXXXX | XXX XX, XXXX | $1,780 XXX XXXX |

E T Crowle Public School
Elementary: PublicSt Kateri Tekakwitha Catholic Elementary School
Elementary: CatholicGreensborough Public School
Elementary: PublicSam Chapman Public School
Elementary: PublicSt Julia Billiart Catholic Elementary School
Elementary: CatholicMount Joy Public School
Elementary: PublicBill Hogarth Secondary School
Secondary: PublicMarkville Secondary School
Secondary: PublicMiddlefield Collegiate Institute
Secondary: PublicSt Brother André Catholic High School
Secondary: CatholicMarkham District High School
Secondary: PublicBur Oak Secondary School
Secondary: Public

