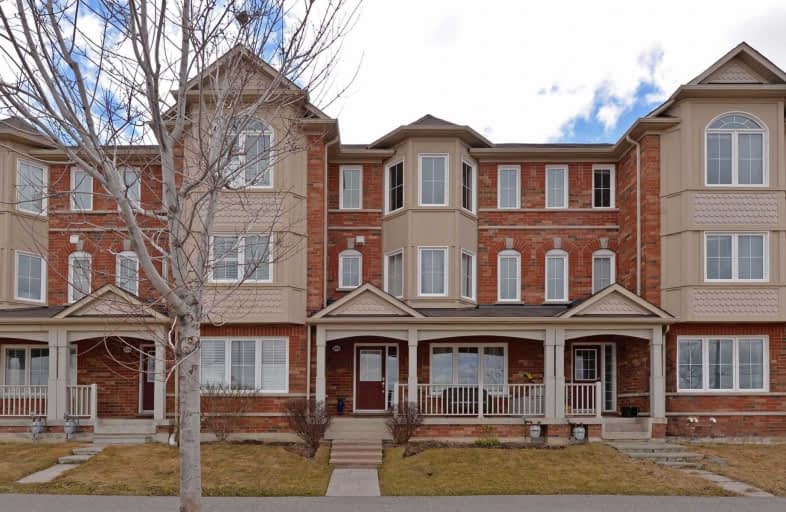Removed on Aug 13, 2019
Note: Property is not currently for sale or for rent.

-
Type: Att/Row/Twnhouse
-
Style: 3-Storey
-
Lease Term: 1 Year
-
Possession: No Data
-
All Inclusive: N
-
Lot Size: 0 x 0
-
Age: No Data
-
Days on Site: 7 Days
-
Added: Sep 22, 2019 (1 week on market)
-
Updated:
-
Last Checked: 2 months ago
-
MLS®#: N4539992
-
Listed By: Re/max premier inc., brokerage
Beautiful And Bright 3 Bedroom 3 Washrooms Available For Lease In Markham Cornell Area. Bus Stop At Your Door Step Clearview From The Windows, Beautiful Big Loft Perfect For Entertainments
Extras
Metres To 407. Steps To Go/Yrt, Transit Hub. Incl: Fridge, Stove, B/I D/W, Washer, Dryer, A/C 2 Remotes,Drapes.Tenant Pkg. Insurance Reqd. Heat/Hydro/Water Extra
Property Details
Facts for 312 Gas Lamp Lane, Markham
Status
Days on Market: 7
Last Status: Suspended
Sold Date: Jun 08, 2025
Closed Date: Nov 30, -0001
Expiry Date: Nov 09, 2019
Unavailable Date: Aug 13, 2019
Input Date: Aug 07, 2019
Prior LSC: Listing with no contract changes
Property
Status: Lease
Property Type: Att/Row/Twnhouse
Style: 3-Storey
Area: Markham
Community: Cornell
Inside
Bedrooms: 3
Bathrooms: 3
Kitchens: 1
Rooms: 7
Den/Family Room: No
Air Conditioning: Central Air
Fireplace: No
Laundry: Ensuite
Washrooms: 3
Utilities
Utilities Included: N
Building
Basement: Full
Heat Type: Forced Air
Heat Source: Electric
Exterior: Brick
Private Entrance: Y
Water Supply: Municipal
Special Designation: Unknown
Parking
Driveway: Available
Parking Included: Yes
Garage Spaces: 1
Garage Type: Detached
Covered Parking Spaces: 1
Total Parking Spaces: 2
Fees
Cable Included: No
Central A/C Included: No
Common Elements Included: No
Heating Included: No
Hydro Included: No
Water Included: No
Highlights
Feature: Clear View
Feature: Hospital
Feature: Library
Feature: Park
Feature: Public Transit
Feature: School
Land
Cross Street: 16th Ave. & Bur Oak
Municipality District: Markham
Fronting On: North
Pool: None
Sewer: Sewers
Rooms
Room details for 312 Gas Lamp Lane, Markham
| Type | Dimensions | Description |
|---|---|---|
| Living Main | 3.49 x 6.24 | |
| Dining Main | 3.49 x 6.24 | |
| Breakfast Main | 3.01 x 3.97 | |
| Master 2nd | 3.87 x 4.04 | |
| 2nd Br 2nd | 2.56 x 3.38 | |
| 3rd Br 2nd | 3.00 x 3.02 | |
| Loft 3rd | 5.69 x 6.06 |
| XXXXXXXX | XXX XX, XXXX |
XXXXXXX XXX XXXX |
|
| XXX XX, XXXX |
XXXXXX XXX XXXX |
$X,XXX | |
| XXXXXXXX | XXX XX, XXXX |
XXXX XXX XXXX |
$XXX,XXX |
| XXX XX, XXXX |
XXXXXX XXX XXXX |
$XXX,XXX |
| XXXXXXXX XXXXXXX | XXX XX, XXXX | XXX XXXX |
| XXXXXXXX XXXXXX | XXX XX, XXXX | $2,350 XXX XXXX |
| XXXXXXXX XXXX | XXX XX, XXXX | $715,000 XXX XXXX |
| XXXXXXXX XXXXXX | XXX XX, XXXX | $728,800 XXX XXXX |

St Kateri Tekakwitha Catholic Elementary School
Elementary: CatholicReesor Park Public School
Elementary: PublicLittle Rouge Public School
Elementary: PublicGreensborough Public School
Elementary: PublicCornell Village Public School
Elementary: PublicBlack Walnut Public School
Elementary: PublicBill Hogarth Secondary School
Secondary: PublicMarkville Secondary School
Secondary: PublicMiddlefield Collegiate Institute
Secondary: PublicSt Brother André Catholic High School
Secondary: CatholicMarkham District High School
Secondary: PublicBur Oak Secondary School
Secondary: Public

