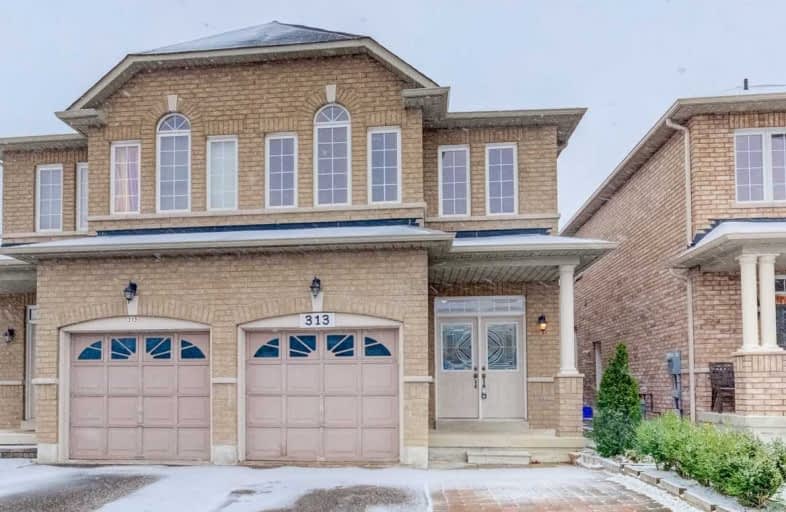
Boxwood Public School
Elementary: Public
1.74 km
Sir Richard W Scott Catholic Elementary School
Elementary: Catholic
2.04 km
Ellen Fairclough Public School
Elementary: Public
0.99 km
Markham Gateway Public School
Elementary: Public
0.84 km
Parkland Public School
Elementary: Public
0.73 km
Cedarwood Public School
Elementary: Public
0.64 km
Francis Libermann Catholic High School
Secondary: Catholic
4.24 km
Father Michael McGivney Catholic Academy High School
Secondary: Catholic
2.46 km
Albert Campbell Collegiate Institute
Secondary: Public
3.93 km
Lester B Pearson Collegiate Institute
Secondary: Public
4.59 km
Middlefield Collegiate Institute
Secondary: Public
1.59 km
Markham District High School
Secondary: Public
4.41 km






