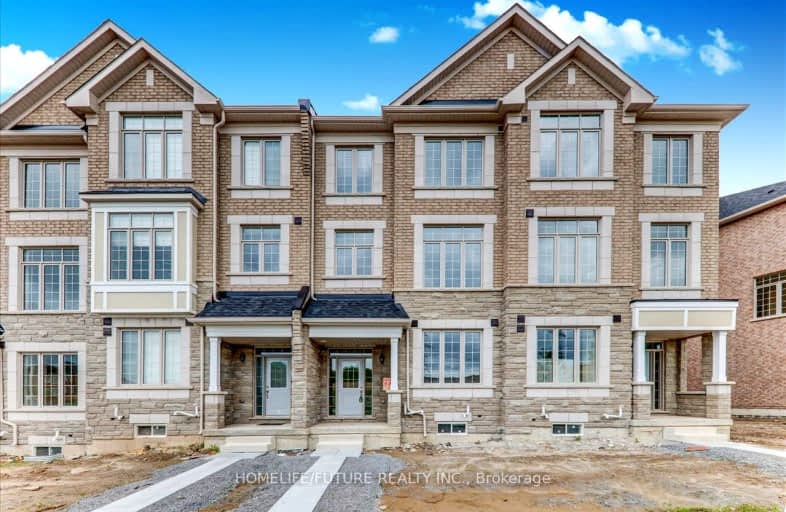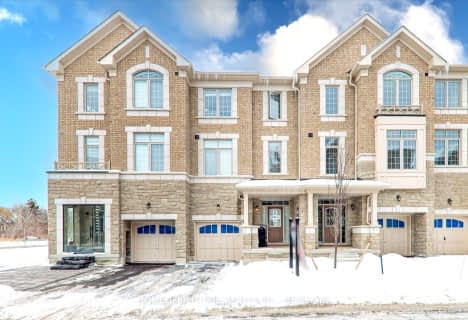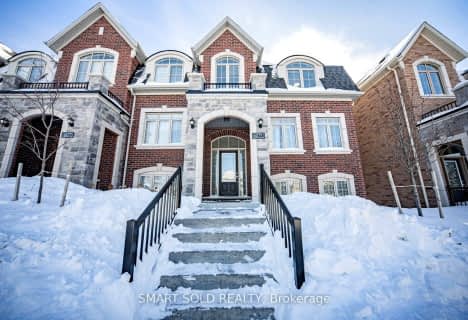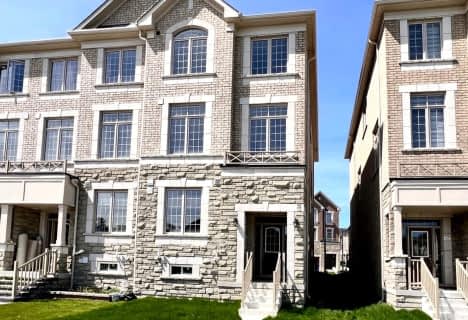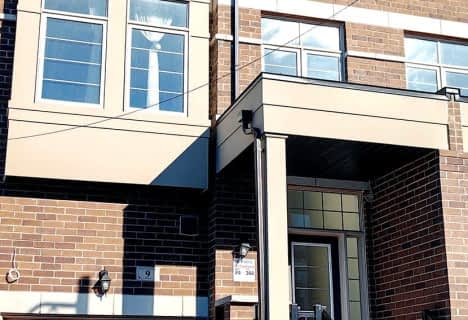Car-Dependent
- Almost all errands require a car.
7
/100
Some Transit
- Most errands require a car.
48
/100
Somewhat Bikeable
- Most errands require a car.
26
/100

Boxwood Public School
Elementary: Public
0.66 km
Sir Richard W Scott Catholic Elementary School
Elementary: Catholic
1.06 km
Ellen Fairclough Public School
Elementary: Public
1.17 km
Markham Gateway Public School
Elementary: Public
1.48 km
Legacy Public School
Elementary: Public
1.77 km
Cedarwood Public School
Elementary: Public
0.61 km
Bill Hogarth Secondary School
Secondary: Public
4.86 km
Father Michael McGivney Catholic Academy High School
Secondary: Catholic
2.91 km
Lester B Pearson Collegiate Institute
Secondary: Public
5.33 km
Middlefield Collegiate Institute
Secondary: Public
2.09 km
St Brother André Catholic High School
Secondary: Catholic
5.01 km
Markham District High School
Secondary: Public
3.46 km
-
Milne Dam Conservation Park
Hwy 407 (btwn McCowan & Markham Rd.), Markham ON L3P 1G6 2.88km -
Aldergrove Park
ON 4.53km -
Centennial Park
330 Bullock Dr, Ontario 4.55km
-
BMO Bank of Montreal
5760 Hwy 7, Markham ON L3P 1B4 3.93km -
TD Bank Financial Group
7077 Kennedy Rd (at Steeles Ave. E, outside Pacific Mall), Markham ON L3R 0N8 5.91km -
CIBC
9690 Hwy 48 N (at Bur Oak Ave.), Markham ON L6E 0H8 6.1km
