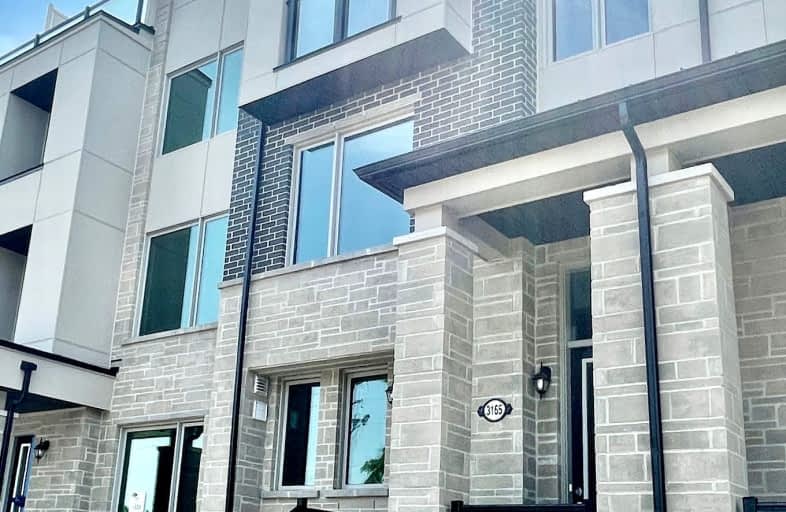Car-Dependent
- Almost all errands require a car.
Some Transit
- Most errands require a car.
Somewhat Bikeable
- Most errands require a car.

Ashton Meadows Public School
Elementary: PublicSt Monica Catholic Elementary School
Elementary: CatholicOur Lady Help of Christians Catholic Elementary School
Elementary: CatholicLincoln Alexander Public School
Elementary: PublicSir John A. Macdonald Public School
Elementary: PublicSir Wilfrid Laurier Public School
Elementary: PublicJean Vanier High School
Secondary: CatholicSt Augustine Catholic High School
Secondary: CatholicRichmond Green Secondary School
Secondary: PublicUnionville High School
Secondary: PublicBayview Secondary School
Secondary: PublicPierre Elliott Trudeau High School
Secondary: Public-
Richmond Green Sports Centre & Park
1300 Elgin Mills Rd E (at Leslie St.), Richmond Hill ON L4S 1M5 2.91km -
Briarwood Park
118 Briarwood Rd, Markham ON L3R 2X5 4.47km -
Toogood Pond
Carlton Rd (near Main St.), Unionville ON L3R 4J8 5.66km
-
RBC Royal Bank
2880 Major MacKenzie Dr E (at Markland St.), Markham ON L6C 0G6 2.28km -
TD Bank Financial Group
9970 Kennedy Rd, Markham ON L6C 0M4 3.91km -
BMO Bank of Montreal
1070 Major MacKenzie Dr E (at Bayview Ave), Richmond Hill ON L4S 1P3 4.85km
- 4 bath
- 4 bed
- 2000 sqft
74 William F. Bell Parkway, Richmond Hill, Ontario • L4S 0K1 • Rural Richmond Hill
- 4 bath
- 4 bed
- 2000 sqft
2938 Elgin Mills Road East, Markham, Ontario • L6C 1K9 • Victoria Square
- 3 bath
- 4 bed
- 2500 sqft
18 MCALISTER Avenue, Richmond Hill, Ontario • L4S 0L3 • Rural Richmond Hill
- 3 bath
- 4 bed
- 2500 sqft
10 MCALISTER Avenue, Richmond Hill, Ontario • L4S 0L3 • Rural Richmond Hill








