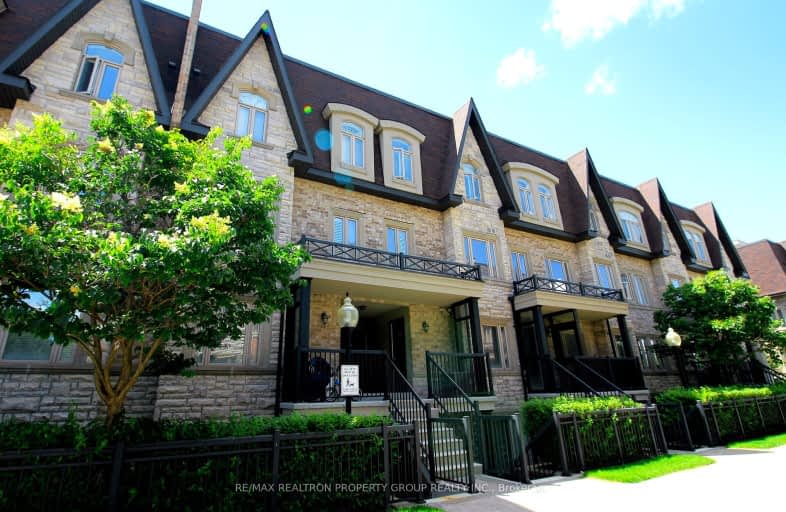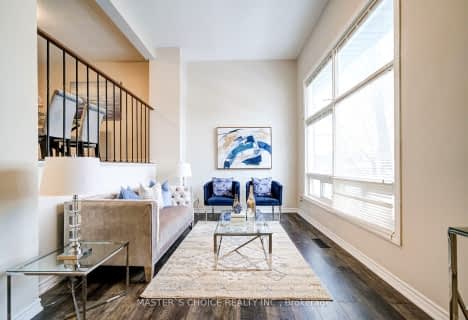Car-Dependent
- Most errands require a car.
Some Transit
- Most errands require a car.
Bikeable
- Some errands can be accomplished on bike.

Stornoway Crescent Public School
Elementary: PublicSt Rene Goupil-St Luke Catholic Elementary School
Elementary: CatholicJohnsview Village Public School
Elementary: PublicBayview Fairways Public School
Elementary: PublicWillowbrook Public School
Elementary: PublicBayview Glen Public School
Elementary: PublicSt. Joseph Morrow Park Catholic Secondary School
Secondary: CatholicThornlea Secondary School
Secondary: PublicA Y Jackson Secondary School
Secondary: PublicBrebeuf College School
Secondary: CatholicThornhill Secondary School
Secondary: PublicSt Robert Catholic High School
Secondary: Catholic-
Ferrovia Ristorante
7355 Bayview Avenue, Thornhill, ON L3T 5Z2 0.71km -
Carbon Bar & Grill
126-4 Clark Avenue E, Markham, ON L3T 1S9 1.62km -
Thornhill Pub
7756 Yonge St, Vaughan, ON L4J 1W3 2.32km
-
Java Joes
298 John Street, Thornhill, ON L3T 6M8 0.17km -
Coffee Time
385 John St, Toronto, ON L3T 5W5 0.58km -
Ramonas Cafe
7355 Bayview Avenue, Unit 1B, Thornhill, ON L3T 5Z2 0.76km
-
Shoppers Drug Mart
298 John Street, Thornhill, ON L3T 6M8 0.17km -
Shoppers Drug Mart
1515 Steeles Avenue E, Toronto, ON M2M 3Y7 1.77km -
Austin Pharmacy
350 Highway 7 E, Richmond Hill, ON L4B 3N2 2.38km
-
Java Joes
298 John Street, Thornhill, ON L3T 6M8 0.17km -
Subway
300 John Street, Unit 139, Markham, ON L3T 5W4 0.17km -
Pizza Nova
8 Greenlane Rd, Thornhill, ON L3T 7P7 0.4km
-
Thornhill Square Shopping Centre
300 John Street, Thornhill, ON L3T 5W4 0.22km -
Shops On Yonge
7181 Yonge Street, Markham, ON L3T 0C7 2.66km -
World Shops
7299 Yonge St, Markham, ON L3T 0C5 2.69km
-
Food Basics
300 John Street, Thornhill, ON L3T 5W4 0.16km -
Pars Foods
365 John St, Thornhill, ON L3T 5W5 0.47km -
Longo's
7355 Avenue Bayview, Thornhill, ON L3T 5Z2 0.71km
-
LCBO
1565 Steeles Ave E, North York, ON M2M 2Z1 1.84km -
LCBO
8783 Yonge Street, Richmond Hill, ON L4C 6Z1 3.69km -
The Beer Store
8825 Yonge Street, Richmond Hill, ON L4C 6Z1 3.77km
-
Birkshire Automobiles
73 Green Lane, Thornhill, ON L3T 6K6 0.27km -
Circle K
1505 Steeles Avenue E, Toronto, ON M2M 3Y7 1.81km -
Go Tire
Thornhill, ON L3T 2G9 1.96km
-
York Cinemas
115 York Blvd, Richmond Hill, ON L4B 3B4 3.35km -
SilverCity Richmond Hill
8725 Yonge Street, Richmond Hill, ON L4C 6Z1 3.39km -
Famous Players
8725 Yonge Street, Richmond Hill, ON L4C 6Z1 3.39km
-
Markham Public Library - Thornhill Community Centre Branch
7755 Bayview Ave, Markham, ON L3T 7N3 0.31km -
Thornhill Village Library
10 Colborne St, Markham, ON L3T 1Z6 2.23km -
Hillcrest Library
5801 Leslie Street, Toronto, ON M2H 1J8 3.33km
-
Shouldice Hospital
7750 Bayview Avenue, Thornhill, ON L3T 4A3 0.69km -
North York General Hospital
4001 Leslie Street, North York, ON M2K 1E1 6.16km -
Canadian Medicalert Foundation
2005 Sheppard Avenue E, North York, ON M2J 5B4 6.86km
-
Bayview Glen Park
Markham ON 0.98km -
Green Lane Park
16 Thorne Lane, Markham ON L3T 5K5 0.98km -
German Mills Settlers Park
Markham ON 1.54km
-
Scotiabank
7681 Yonge St (John Street), Thornhill ON L3T 2C3 2.26km -
TD Bank Financial Group
7967 Yonge St, Thornhill ON L3T 2C4 2.34km -
HSBC
7398 Yonge St (btwn Arnold & Clark), Thornhill ON L4J 8J2 2.45km
More about this building
View 318 John Street, Markham- 2 bath
- 2 bed
- 1000 sqft
255-316 John Street, Markham, Ontario • L3T 0A7 • Aileen-Willowbrook
- 2 bath
- 3 bed
- 1000 sqft
17-17 The Carriage Way, Markham, Ontario • L3T 4V1 • Royal Orchard
- 2 bath
- 3 bed
- 1200 sqft
34 Water Wheel Way, Toronto, Ontario • M2H 3E4 • Hillcrest Village
- 2 bath
- 2 bed
- 800 sqft
170-310 John Street, Markham, Ontario • L3T 0A7 • Aileen-Willowbrook
- 2 bath
- 3 bed
- 1200 sqft
09-70 Castlebury Crescent, Toronto, Ontario • M2H 1H8 • Bayview Woods-Steeles
- 2 bath
- 2 bed
- 1200 sqft
108-4001 Don mills Road, Toronto, Ontario • M2H 3J8 • Hillcrest Village
- 2 bath
- 2 bed
- 900 sqft
176-312 John Street, Markham, Ontario • L3T 0A7 • Aileen-Willowbrook














