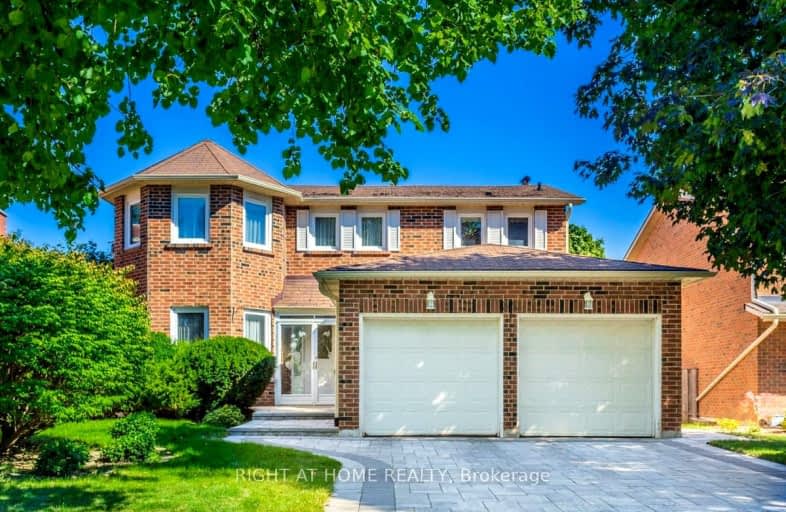Somewhat Walkable
- Some errands can be accomplished on foot.
Good Transit
- Some errands can be accomplished by public transportation.
Bikeable
- Some errands can be accomplished on bike.

Roy H Crosby Public School
Elementary: PublicRamer Wood Public School
Elementary: PublicJames Robinson Public School
Elementary: PublicSt Patrick Catholic Elementary School
Elementary: CatholicFranklin Street Public School
Elementary: PublicSt Edward Catholic Elementary School
Elementary: CatholicFather Michael McGivney Catholic Academy High School
Secondary: CatholicMarkville Secondary School
Secondary: PublicMiddlefield Collegiate Institute
Secondary: PublicSt Brother André Catholic High School
Secondary: CatholicMarkham District High School
Secondary: PublicBur Oak Secondary School
Secondary: Public-
Berczy Park
111 Glenbrook Dr, Markham ON L6C 2X2 2.95km -
Coppard Park
350 Highglen Ave, Markham ON L3S 3M2 3.81km -
Boxgrove Community Park
14th Ave. & Boxgrove By-Pass, Markham ON 4.03km
-
RBC Royal Bank
9428 Markham Rd (at Edward Jeffreys Ave.), Markham ON L6E 0N1 3.12km -
TD Bank Financial Group
9970 Kennedy Rd, Markham ON L6C 0M4 4.17km -
CIBC
510 Copper Creek Dr (Donald Cousins Parkway), Markham ON L6B 0S1 4.63km
- 5 bath
- 5 bed
- 3000 sqft
43 Stoney Creek Drive, Markham, Ontario • L6E 0K3 • Greensborough













