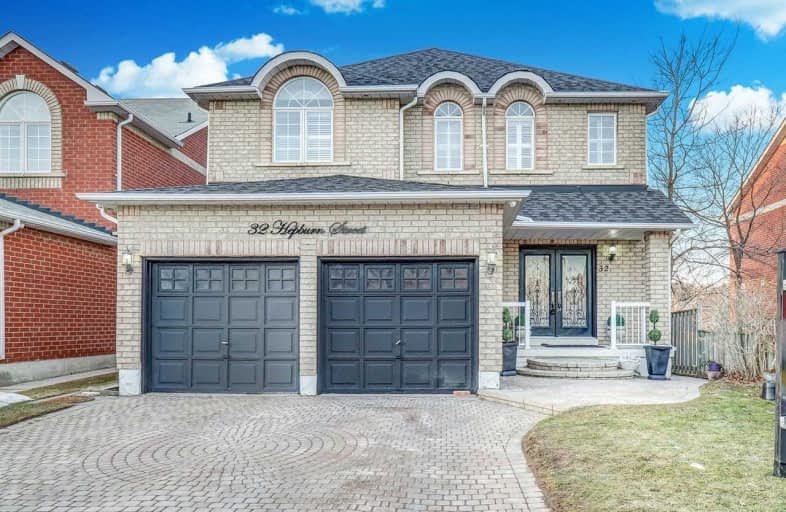Sold on Mar 11, 2020
Note: Property is not currently for sale or for rent.

-
Type: Detached
-
Style: 2-Storey
-
Lot Size: 39.37 x 127.95 Feet
-
Age: No Data
-
Taxes: $6,205 per year
-
Days on Site: 2 Days
-
Added: Mar 08, 2020 (2 days on market)
-
Updated:
-
Last Checked: 3 months ago
-
MLS®#: N4713906
-
Listed By: Homelife galaxy real estate ltd., brokerage
This 5 Bedroom, 5 Bathroom Home Has Bright Open Concept Design. New Paint, Newer Roof, Newer Furnace, Pot Lights, Hardwood Flooring, Ceramic Tiles. Private Fenced Backyard. Close To Markville & Pacific Malls, Public, Catholic, High Schools, Place Of Worship! 2 Min Away To Hwy 407! New Quartz & Granite Counter Tops. Granite Back Splash. Skylight
Extras
2 Stoves, 2 Fridges, Washer, Dryer, Dishwasher, Ac, All Elfs, Pot Lights, Central Vac ***Motivated Seller, Bring Your Best Offer ***
Property Details
Facts for 32 Hepburn Street, Markham
Status
Days on Market: 2
Last Status: Sold
Sold Date: Mar 11, 2020
Closed Date: May 13, 2020
Expiry Date: May 29, 2020
Sold Price: $1,320,000
Unavailable Date: Mar 11, 2020
Input Date: Mar 08, 2020
Prior LSC: Listing with no contract changes
Property
Status: Sale
Property Type: Detached
Style: 2-Storey
Area: Markham
Community: Milliken Mills East
Availability Date: Tba
Inside
Bedrooms: 5
Bathrooms: 5
Kitchens: 1
Kitchens Plus: 1
Rooms: 8
Den/Family Room: Yes
Air Conditioning: Central Air
Fireplace: Yes
Laundry Level: Main
Central Vacuum: Y
Washrooms: 5
Utilities
Electricity: Available
Gas: Available
Cable: Available
Telephone: Available
Building
Basement: Finished
Heat Type: Forced Air
Heat Source: Gas
Exterior: Brick
Water Supply: Municipal
Special Designation: Unknown
Parking
Driveway: Private
Garage Spaces: 2
Garage Type: Built-In
Covered Parking Spaces: 2
Total Parking Spaces: 4
Fees
Tax Year: 2019
Tax Legal Description: Pt Lts 104 & 105, Pl 65M3078, Pt 16, 65R20992
Taxes: $6,205
Highlights
Feature: Library
Feature: Park
Feature: Place Of Worship
Feature: Public Transit
Feature: Rec Centre
Feature: School
Land
Cross Street: Mccowan & 14th
Municipality District: Markham
Fronting On: North
Pool: None
Sewer: Sewers
Lot Depth: 127.95 Feet
Lot Frontage: 39.37 Feet
Additional Media
- Virtual Tour: http://realtypresents.com/vtour/32HepburnSt/index_.php
Rooms
Room details for 32 Hepburn Street, Markham
| Type | Dimensions | Description |
|---|---|---|
| Living Main | 4.21 x 3.35 | Parquet Floor, California Shutters, Pot Lights |
| Dining Main | 3.48 x 3.35 | Hardwood Floor, California Shutters, Pot Lights |
| Family Main | 4.27 x 5.21 | Hardwood Floor, California Shutters, Pot Lights |
| Kitchen Main | 3.05 x 3.41 | Tile Floor, Quartz Counter, Stainless Steel Appl |
| Library Main | 3.66 x 3.41 | Hardwood Floor, California Shutters |
| Master 2nd | 4.27 x 5.73 | Hardwood Floor, 5 Pc Ensuite, W/I Closet |
| 2nd Br 2nd | 3.78 x 3.99 | Hardwood Floor, California Shutters, 4 Pc Ensuite |
| 3rd Br 2nd | 3.35 x 3.35 | Hardwood Floor, California Shutters |
| 4th Br 2nd | 3.35 x 3.23 | Hardwood Floor, California Shutters |
| 5th Br 2nd | 4.21 x 3.23 | Hardwood Floor, California Shutters |
| Breakfast Main | - | Tile Floor |
| Rec Bsmt | - | Laminate, Pot Lights |
| XXXXXXXX | XXX XX, XXXX |
XXXX XXX XXXX |
$X,XXX,XXX |
| XXX XX, XXXX |
XXXXXX XXX XXXX |
$X,XXX,XXX |
| XXXXXXXX XXXX | XXX XX, XXXX | $1,320,000 XXX XXXX |
| XXXXXXXX XXXXXX | XXX XX, XXXX | $1,198,888 XXX XXXX |

St Vincent de Paul Catholic Elementary School
Elementary: CatholicSt Francis Xavier Catholic Elementary School
Elementary: CatholicCoppard Glen Public School
Elementary: PublicArmadale Public School
Elementary: PublicUnionville Meadows Public School
Elementary: PublicRandall Public School
Elementary: PublicMilliken Mills High School
Secondary: PublicFather Michael McGivney Catholic Academy High School
Secondary: CatholicAlbert Campbell Collegiate Institute
Secondary: PublicMarkville Secondary School
Secondary: PublicMiddlefield Collegiate Institute
Secondary: PublicBill Crothers Secondary School
Secondary: Public

