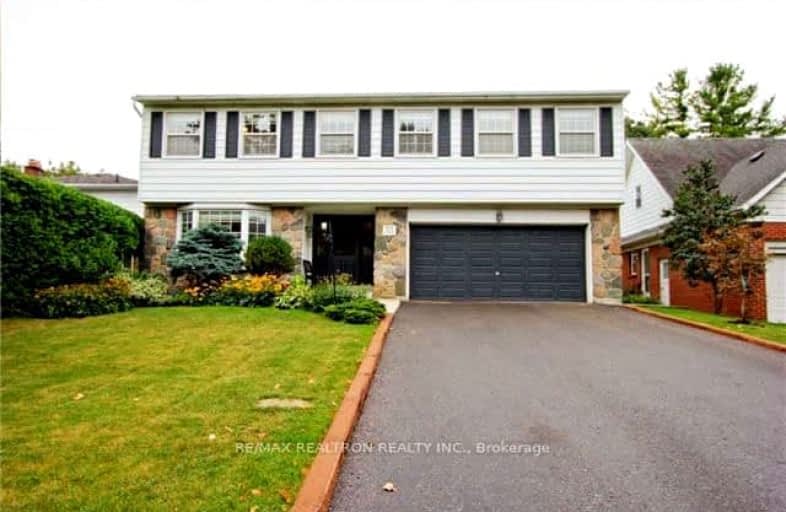Somewhat Walkable
- Some errands can be accomplished on foot.
60
/100
Good Transit
- Some errands can be accomplished by public transportation.
50
/100
Somewhat Bikeable
- Most errands require a car.
48
/100

Stornoway Crescent Public School
Elementary: Public
1.04 km
St Anthony Catholic Elementary School
Elementary: Catholic
0.84 km
E J Sand Public School
Elementary: Public
1.22 km
Woodland Public School
Elementary: Public
0.50 km
Thornhill Public School
Elementary: Public
1.29 km
Baythorn Public School
Elementary: Public
0.62 km
St. Joseph Morrow Park Catholic Secondary School
Secondary: Catholic
3.38 km
Thornlea Secondary School
Secondary: Public
1.48 km
Newtonbrook Secondary School
Secondary: Public
3.22 km
Brebeuf College School
Secondary: Catholic
2.55 km
Langstaff Secondary School
Secondary: Public
2.55 km
Thornhill Secondary School
Secondary: Public
1.33 km
-
Pamona Valley Tennis Club
Markham ON 0.93km -
Rosedale North Park
350 Atkinson Ave, Vaughan ON 2.28km -
Netivot Hatorah Day School
18 Atkinson Ave, Thornhill ON L4J 8C8 2.49km
-
TD Bank Financial Group
7967 Yonge St, Thornhill ON L3T 2C4 0.57km -
CIBC
10 Disera Dr (at Bathurst St. & Centre St.), Thornhill ON L4J 0A7 3.15km -
TD Bank Financial Group
220 Commerce Valley Dr W, Markham ON L3T 0A8 3.51km






