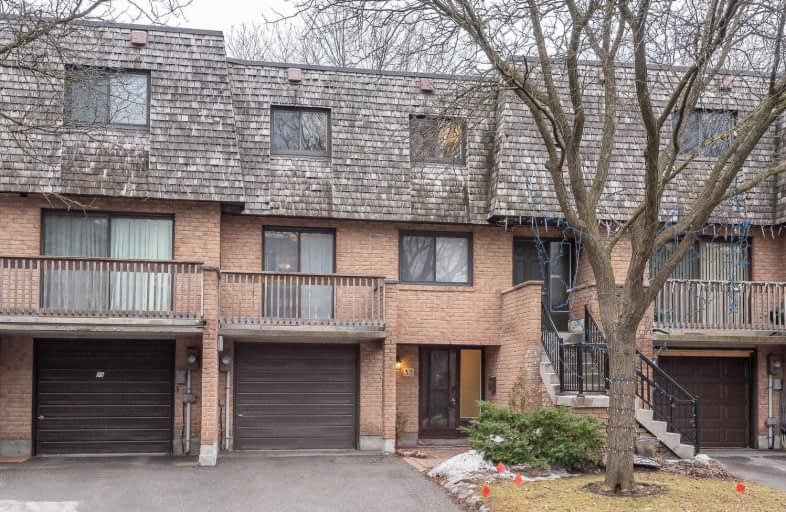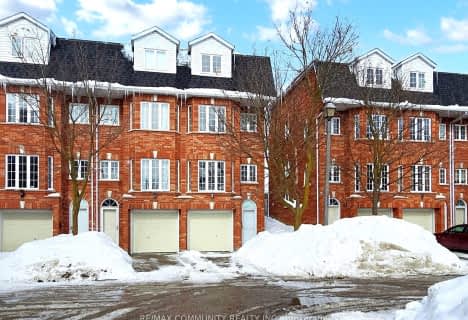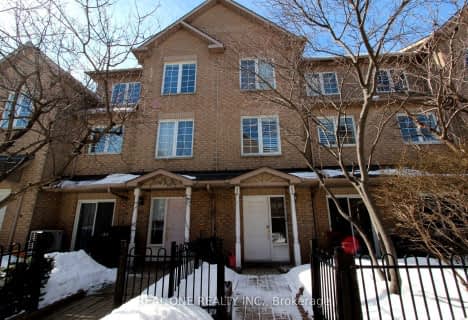
St Matthew Catholic Elementary School
Elementary: Catholic
1.72 km
St John XXIII Catholic Elementary School
Elementary: Catholic
0.82 km
Unionville Public School
Elementary: Public
1.52 km
Parkview Public School
Elementary: Public
0.70 km
William Berczy Public School
Elementary: Public
1.44 km
Unionville Meadows Public School
Elementary: Public
1.81 km
Milliken Mills High School
Secondary: Public
2.72 km
Father Michael McGivney Catholic Academy High School
Secondary: Catholic
3.23 km
Markville Secondary School
Secondary: Public
2.79 km
Bill Crothers Secondary School
Secondary: Public
0.54 km
Unionville High School
Secondary: Public
1.71 km
Pierre Elliott Trudeau High School
Secondary: Public
3.21 km




