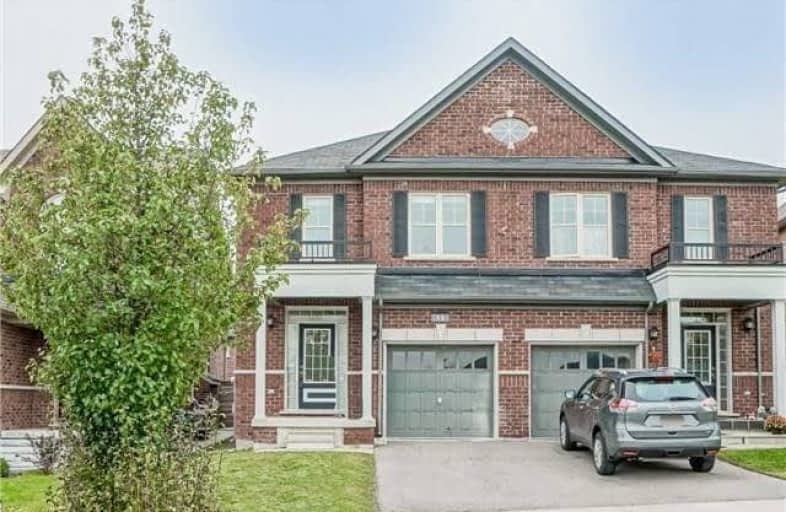Sold on Feb 16, 2019
Note: Property is not currently for sale or for rent.

-
Type: Semi-Detached
-
Style: 2-Storey
-
Lot Size: 23.92 x 98.43 Feet
-
Age: No Data
-
Taxes: $4,173 per year
-
Days on Site: 61 Days
-
Added: Dec 17, 2018 (2 months on market)
-
Updated:
-
Last Checked: 2 months ago
-
MLS®#: N4323314
-
Listed By: Sotheby`s international realty canada, brokerage
Location! Cathedraltown, Premium Green View, Facing New Park/Playground. Approx. 7 Yrs New. Efficient Modern Concept. Main Flr 9' Ceilings, Kitchen W/Breakfast Area, Dble Door W/O To Garden, Granite Centre Island & Stainless Steel Appl, Sun-Filled Backyard, Hardwood Flr Thru-Out, Gas Fireplace, Master Bdrm Walk-In Closet, Granite Counter In Upstairs Baths. Top Ranked Schools. Walk To Plaza, Restaurants & Banks. Min's To 404. Enjoy Lifestyle Of Smart Elegance!
Extras
Full Set Of S/S Appliances Incl: Oven, 5 Burner Cooktop, Exhaust Fan, B/I Dishwasher, Fridge, Beautiful Cranberry-Red & Front Loaded Washer /Dryer. Upgraded Lighting Fixtures & Flooring. Extra Deep & Tall Garage For Potential Storage.
Property Details
Facts for 33 Robert Osprey Drive, Markham
Status
Days on Market: 61
Last Status: Sold
Sold Date: Feb 16, 2019
Closed Date: Apr 02, 2019
Expiry Date: Oct 20, 2019
Sold Price: $878,000
Unavailable Date: Feb 16, 2019
Input Date: Dec 17, 2018
Property
Status: Sale
Property Type: Semi-Detached
Style: 2-Storey
Area: Markham
Community: Cathedraltown
Availability Date: Immediate
Inside
Bedrooms: 3
Bathrooms: 3
Kitchens: 1
Rooms: 7
Den/Family Room: Yes
Air Conditioning: Central Air
Fireplace: Yes
Laundry Level: Lower
Washrooms: 3
Building
Basement: Full
Heat Type: Forced Air
Heat Source: Gas
Exterior: Brick
Exterior: Stucco/Plaster
Water Supply: Municipal
Special Designation: Unknown
Parking
Driveway: Private
Garage Spaces: 1
Garage Type: Attached
Covered Parking Spaces: 1
Fees
Tax Year: 2018
Tax Legal Description: Pt Lt 41 Pl. 65M4197, As Part 47 Pl..65R-32827 **
Taxes: $4,173
Highlights
Feature: Clear View
Feature: Park
Land
Cross Street: Woodbine / Major Mac
Municipality District: Markham
Fronting On: South
Pool: None
Sewer: Sewers
Lot Depth: 98.43 Feet
Lot Frontage: 23.92 Feet
Lot Irregularities: Irregular
Zoning: Residential
Rooms
Room details for 33 Robert Osprey Drive, Markham
| Type | Dimensions | Description |
|---|---|---|
| Family Main | 3.05 x 5.38 | Combined W/Living, Hardwood Floor, Large Window |
| Living Main | 3.05 x 5.38 | Combined W/Family, Hardwood Floor, Large Window |
| Kitchen Main | 2.71 x 6.10 | Breakfast Area, Stainless Steel Ap, Centre Island |
| Master 2nd | 4.06 x 4.80 | W/I Closet, Hardwood Floor, O/Looks Garden |
| 2nd Br 2nd | 2.87 x 4.60 | Large Closet, Hardwood Floor, O/Looks Park |
| 3rd Br 2nd | 2.80 x 3.53 | Closet, Hardwood Floor, O/Looks Park |
| Laundry Lower | - | Stainless Steel Ap |
| Cold/Cant Lower | - |
| XXXXXXXX | XXX XX, XXXX |
XXXX XXX XXXX |
$XXX,XXX |
| XXX XX, XXXX |
XXXXXX XXX XXXX |
$XXX,XXX | |
| XXXXXXXX | XXX XX, XXXX |
XXXXXXX XXX XXXX |
|
| XXX XX, XXXX |
XXXXXX XXX XXXX |
$XXX,XXX | |
| XXXXXXXX | XXX XX, XXXX |
XXXXXX XXX XXXX |
$X,XXX |
| XXX XX, XXXX |
XXXXXX XXX XXXX |
$X,XXX | |
| XXXXXXXX | XXX XX, XXXX |
XXXXXXX XXX XXXX |
|
| XXX XX, XXXX |
XXXXXX XXX XXXX |
$X,XXX |
| XXXXXXXX XXXX | XXX XX, XXXX | $878,000 XXX XXXX |
| XXXXXXXX XXXXXX | XXX XX, XXXX | $918,000 XXX XXXX |
| XXXXXXXX XXXXXXX | XXX XX, XXXX | XXX XXXX |
| XXXXXXXX XXXXXX | XXX XX, XXXX | $945,000 XXX XXXX |
| XXXXXXXX XXXXXX | XXX XX, XXXX | $1,850 XXX XXXX |
| XXXXXXXX XXXXXX | XXX XX, XXXX | $1,888 XXX XXXX |
| XXXXXXXX XXXXXXX | XXX XX, XXXX | XXX XXXX |
| XXXXXXXX XXXXXX | XXX XX, XXXX | $2,000 XXX XXXX |

Ashton Meadows Public School
Elementary: PublicOur Lady Help of Christians Catholic Elementary School
Elementary: CatholicRedstone Public School
Elementary: PublicLincoln Alexander Public School
Elementary: PublicSir John A. Macdonald Public School
Elementary: PublicSir Wilfrid Laurier Public School
Elementary: PublicJean Vanier High School
Secondary: CatholicSt Augustine Catholic High School
Secondary: CatholicRichmond Green Secondary School
Secondary: PublicSt Robert Catholic High School
Secondary: CatholicUnionville High School
Secondary: PublicBayview Secondary School
Secondary: Public- 3 bath
- 3 bed
- 1500 sqft
66 Woodbine Avenue, Welland, Ontario • L3B 0H5 • 773 - Lincoln/Crowland



