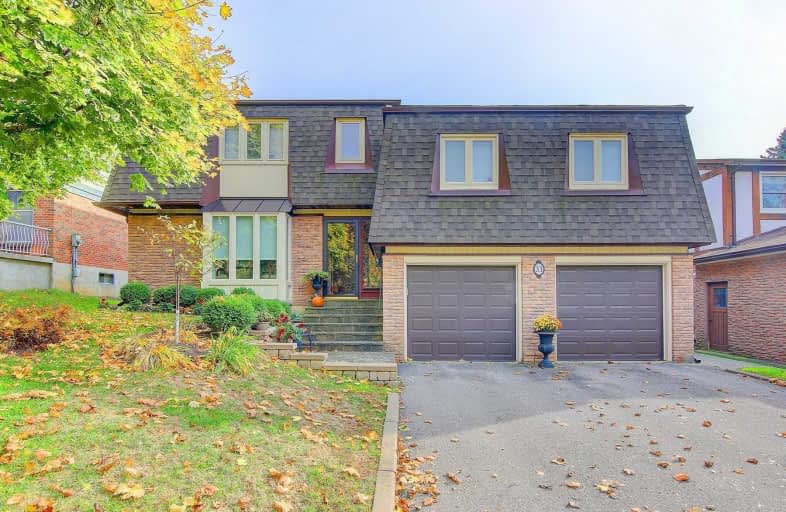Sold on Dec 19, 2020
Note: Property is not currently for sale or for rent.

-
Type: Detached
-
Style: Sidesplit 5
-
Size: 3000 sqft
-
Lot Size: 54.99 x 121 Feet
-
Age: No Data
-
Taxes: $7,532 per year
-
Days on Site: 52 Days
-
Added: Oct 28, 2020 (1 month on market)
-
Updated:
-
Last Checked: 2 months ago
-
MLS®#: N4971270
-
Listed By: Re/max epic realty, brokerage
You Will Love This Charming, Multi-Level Home In Thornhill, Suited To Any Family Size And Situated On A Safe And Quiet Street In The Highly Desirable Neighbourhood Of German Mills. Enjoy Meals In Front Of A Bright Bay Window Framing An Eat-In Kitchen W/ Lge Expansion Potential To Open Up To A Separate Dining Rm With W-Out Access To The Backyard. Surrounded By Breathtaking Parks And Ravines To Explore. Substantial Office Space With A Cozy Library !!!
Extras
Easy Access To The Dt Core Via Go Station, Ttc Bus Routes To The Subway And Major Hwys. All Appliances Fridge,Stove,Dw,Micro,Washer/Dryer.All Existing Win. Covers. Furnace Is Year 2017.
Property Details
Facts for 33 Woolsthorpe Crescent, Markham
Status
Days on Market: 52
Last Status: Sold
Sold Date: Dec 19, 2020
Closed Date: Mar 12, 2021
Expiry Date: Dec 31, 2020
Sold Price: $1,580,000
Unavailable Date: Dec 19, 2020
Input Date: Oct 29, 2020
Property
Status: Sale
Property Type: Detached
Style: Sidesplit 5
Size (sq ft): 3000
Area: Markham
Community: German Mills
Availability Date: Tba
Inside
Bedrooms: 6
Bathrooms: 5
Kitchens: 1
Rooms: 14
Den/Family Room: Yes
Air Conditioning: Central Air
Fireplace: Yes
Washrooms: 5
Utilities
Electricity: Yes
Gas: Yes
Cable: Yes
Telephone: Yes
Building
Basement: Finished
Heat Type: Forced Air
Heat Source: Gas
Exterior: Brick
Water Supply: Municipal
Special Designation: Unknown
Parking
Driveway: Available
Garage Spaces: 2
Garage Type: Built-In
Covered Parking Spaces: 2
Total Parking Spaces: 4
Fees
Tax Year: 2019
Tax Legal Description: Pcl 162-1, Sec M1442 ; Lt 162, Pl M1442 ; Markham
Taxes: $7,532
Highlights
Feature: Fenced Yard
Feature: Grnbelt/Conserv
Feature: Park
Feature: Public Transit
Feature: River/Stream
Feature: School
Land
Cross Street: Steeles Ave E & Lesl
Municipality District: Markham
Fronting On: South
Parcel Number: 030070031
Pool: None
Sewer: Sewers
Lot Depth: 121 Feet
Lot Frontage: 54.99 Feet
Additional Media
- Virtual Tour: http://www.winsold.com/tour/39108
Rooms
Room details for 33 Woolsthorpe Crescent, Markham
| Type | Dimensions | Description |
|---|---|---|
| Dining Ground | 5.70 x 4.15 | W/O To Yard, Large Window, Fireplace |
| Family Ground | 4.08 x 6.27 | W/O To Yard, Large Window, Sliding Doors |
| Master 2nd | 4.13 x 4.59 | Window, W/I Closet, Ensuite Bath |
| 2nd Br 2nd | 3.05 x 6.90 | Window, Laminate, Custom Counter |
| 3rd Br 3rd | 4.13 x 3.88 | Window, W/I Closet, Broadloom |
| 4th Br 3rd | 3.33 x 4.04 | Window, Closet, Broadloom |
| 5th Br 3rd | 3.58 x 3.12 | Window, W/I Closet, Broadloom |
| Rec Bsmt | 4.58 x 3.90 | |
| Br Bsmt | 2.95 x 3.43 |
| XXXXXXXX | XXX XX, XXXX |
XXXX XXX XXXX |
$X,XXX,XXX |
| XXX XX, XXXX |
XXXXXX XXX XXXX |
$X,XXX,XXX | |
| XXXXXXXX | XXX XX, XXXX |
XXXXXXX XXX XXXX |
|
| XXX XX, XXXX |
XXXXXX XXX XXXX |
$X,XXX,XXX |
| XXXXXXXX XXXX | XXX XX, XXXX | $1,580,000 XXX XXXX |
| XXXXXXXX XXXXXX | XXX XX, XXXX | $1,700,000 XXX XXXX |
| XXXXXXXX XXXXXXX | XXX XX, XXXX | XXX XXXX |
| XXXXXXXX XXXXXX | XXX XX, XXXX | $1,800,000 XXX XXXX |

Holy Redeemer Catholic School
Elementary: CatholicHighland Middle School
Elementary: PublicGerman Mills Public School
Elementary: PublicArbor Glen Public School
Elementary: PublicSt Michael Catholic Academy
Elementary: CatholicCliffwood Public School
Elementary: PublicNorth East Year Round Alternative Centre
Secondary: PublicMsgr Fraser College (Northeast)
Secondary: CatholicSt. Joseph Morrow Park Catholic Secondary School
Secondary: CatholicGeorges Vanier Secondary School
Secondary: PublicA Y Jackson Secondary School
Secondary: PublicSt Robert Catholic High School
Secondary: Catholic

