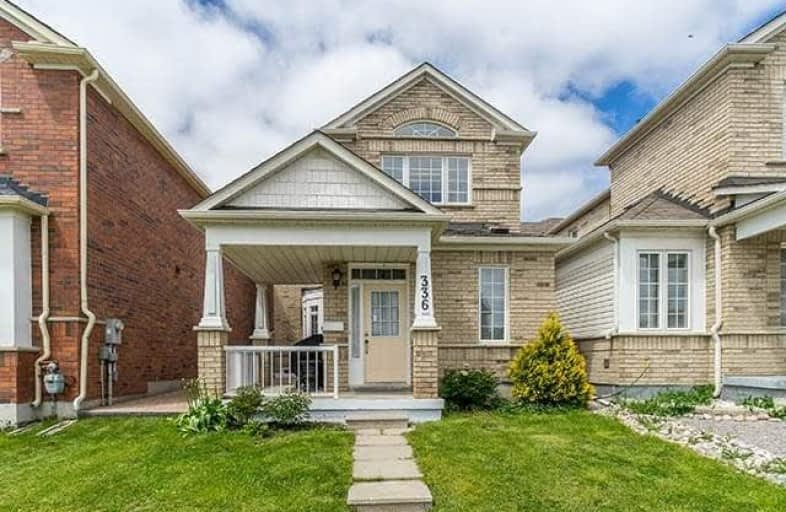
Fred Varley Public School
Elementary: Public
1.32 km
All Saints Catholic Elementary School
Elementary: Catholic
0.53 km
Central Park Public School
Elementary: Public
1.69 km
Beckett Farm Public School
Elementary: Public
1.20 km
Castlemore Elementary Public School
Elementary: Public
0.52 km
Stonebridge Public School
Elementary: Public
0.57 km
Markville Secondary School
Secondary: Public
2.06 km
St Brother André Catholic High School
Secondary: Catholic
3.47 km
Bill Crothers Secondary School
Secondary: Public
3.94 km
Unionville High School
Secondary: Public
4.74 km
Bur Oak Secondary School
Secondary: Public
1.95 km
Pierre Elliott Trudeau High School
Secondary: Public
0.95 km



