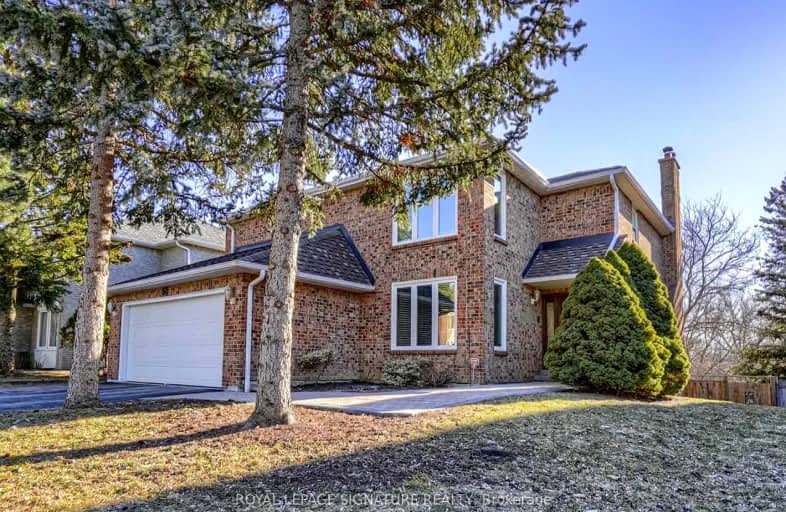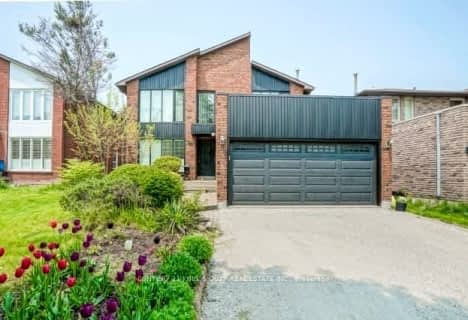Car-Dependent
- Most errands require a car.
30
/100
Some Transit
- Most errands require a car.
40
/100
Somewhat Bikeable
- Most errands require a car.
37
/100

Holy Redeemer Catholic School
Elementary: Catholic
2.55 km
St Rene Goupil-St Luke Catholic Elementary School
Elementary: Catholic
1.17 km
Bayview Fairways Public School
Elementary: Public
1.33 km
Willowbrook Public School
Elementary: Public
1.88 km
German Mills Public School
Elementary: Public
1.65 km
St Michael Catholic Academy
Elementary: Catholic
1.85 km
Msgr Fraser College (Northeast)
Secondary: Catholic
2.55 km
St. Joseph Morrow Park Catholic Secondary School
Secondary: Catholic
3.90 km
Thornlea Secondary School
Secondary: Public
2.28 km
A Y Jackson Secondary School
Secondary: Public
2.68 km
Brebeuf College School
Secondary: Catholic
3.76 km
St Robert Catholic High School
Secondary: Catholic
0.78 km
-
Duncan Creek Park
Aspenwood Dr (btwn Don Mills & Leslie), Toronto ON 2.78km -
Pamona Valley Tennis Club
Markham ON 2.9km -
Bestview Park
Ontario 2.97km
-
TD Bank Financial Group
220 Commerce Valley Dr W, Markham ON L3T 0A8 1.82km -
BMO Bank of Montreal
550 Hwy 7 E (in Times Square), Richmond Hill ON L4B 3Z4 1.92km -
TD Bank Financial Group
550 Hwy 7 E (at Times Square), Richmond Hill ON L4B 3Z4 1.94km











