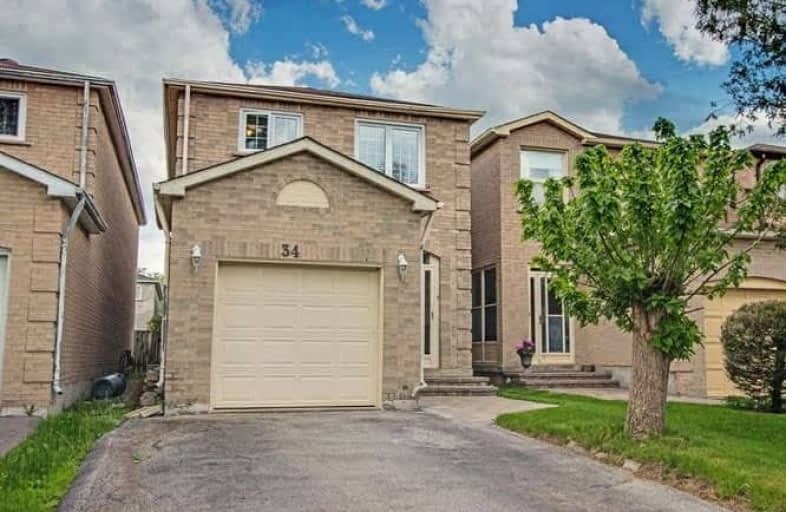Sold on Jun 11, 2020
Note: Property is not currently for sale or for rent.

-
Type: Detached
-
Style: 2-Storey
-
Lot Size: 22.97 x 114.3 Feet
-
Age: No Data
-
Taxes: $3,713 per year
-
Days on Site: 4 Days
-
Added: Jun 07, 2020 (4 days on market)
-
Updated:
-
Last Checked: 3 months ago
-
MLS®#: N4784059
-
Listed By: Homelife/future realty inc., brokerage
Location!!! Spacious 4 Br House Located At The Scarborough/Markham Boarder. Quiet Street, Hardwood Floors, Freshly Painted, Finished Basement, Bbq Gas. Close To Pacific Mall, Super Market, Park, Schools, And More. Do Not Miss It. This Is The Link House
Extras
Fridge, Stove, Washer & Dryer, Dishwasher. Hot Water Tank Is Owned.Must Sign Covid19 Showing Instruction Prior To All Showings.
Property Details
Facts for 34 Beckwith Crescent, Markham
Status
Days on Market: 4
Last Status: Sold
Sold Date: Jun 11, 2020
Closed Date: Aug 20, 2020
Expiry Date: Aug 15, 2020
Sold Price: $900,000
Unavailable Date: Jun 11, 2020
Input Date: Jun 07, 2020
Prior LSC: Listing with no contract changes
Property
Status: Sale
Property Type: Detached
Style: 2-Storey
Area: Markham
Community: Milliken Mills East
Availability Date: Anytime
Inside
Bedrooms: 4
Bedrooms Plus: 2
Bathrooms: 3
Kitchens: 1
Rooms: 8
Den/Family Room: Yes
Air Conditioning: Central Air
Fireplace: No
Washrooms: 3
Building
Basement: Finished
Heat Type: Forced Air
Heat Source: Gas
Exterior: Brick
Water Supply: Municipal
Special Designation: Unknown
Parking
Driveway: Private
Garage Spaces: 1
Garage Type: Attached
Covered Parking Spaces: 2
Total Parking Spaces: 3
Fees
Tax Year: 2019
Tax Legal Description: Pl Blk 185
Taxes: $3,713
Land
Cross Street: Brimley/Steeles
Municipality District: Markham
Fronting On: East
Pool: None
Sewer: Sewers
Lot Depth: 114.3 Feet
Lot Frontage: 22.97 Feet
Additional Media
- Virtual Tour: https://tours.homesinmotion.ca/1615233?idx=1
Rooms
Room details for 34 Beckwith Crescent, Markham
| Type | Dimensions | Description |
|---|---|---|
| Living Ground | 3.20 x 5.93 | Hardwood Floor, Combined W/Dining |
| Dining Ground | 3.20 x 5.93 | Hardwood Floor, Combined W/Living |
| Kitchen Ground | 2.49 x 5.19 | Tile Floor |
| Breakfast Ground | 2.49 x 5.19 | Tile Floor, W/O To Yard |
| Family Ground | 2.74 x 3.43 | Hardwood Floor, Window |
| 2nd Br 2nd | 2.89 x 5.50 | Hardwood Floor, Closet |
| 3rd Br 2nd | 2.28 x 4.28 | Hardwood Floor, Closet |
| 4th Br 2nd | 2.43 x 3.85 | Hardwood Floor, Closet |
| 5th Br Bsmt | 2.88 x 3.85 | Laminate |
| Rec Bsmt | - | Open Concept |
| XXXXXXXX | XXX XX, XXXX |
XXXX XXX XXXX |
$XXX,XXX |
| XXX XX, XXXX |
XXXXXX XXX XXXX |
$XXX,XXX |
| XXXXXXXX XXXX | XXX XX, XXXX | $900,000 XXX XXXX |
| XXXXXXXX XXXXXX | XXX XX, XXXX | $829,000 XXX XXXX |

École élémentaire Laure-Rièse
Elementary: PublicSt Benedict Catholic Elementary School
Elementary: CatholicPrince of Peace Catholic School
Elementary: CatholicPort Royal Public School
Elementary: PublicBanting and Best Public School
Elementary: PublicWilclay Public School
Elementary: PublicFrancis Libermann Catholic High School
Secondary: CatholicMilliken Mills High School
Secondary: PublicMary Ward Catholic Secondary School
Secondary: CatholicFather Michael McGivney Catholic Academy High School
Secondary: CatholicAlbert Campbell Collegiate Institute
Secondary: PublicMiddlefield Collegiate Institute
Secondary: Public- 3 bath
- 4 bed



