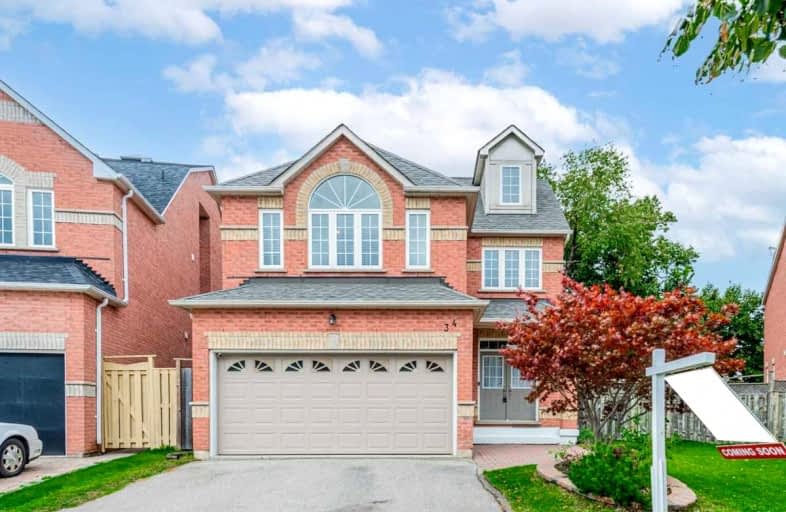Sold on Oct 03, 2021
Note: Property is not currently for sale or for rent.

-
Type: Detached
-
Style: 2 1/2 Storey
-
Size: 3000 sqft
-
Lot Size: 27.27 x 127.13 Feet
-
Age: No Data
-
Taxes: $7,405 per year
-
Days on Site: 9 Days
-
Added: Sep 24, 2021 (1 week on market)
-
Updated:
-
Last Checked: 3 months ago
-
MLS®#: N5381563
-
Listed By: Bay street group inc., brokerage
Rarely Offered! 3364 Sqft P/Mpac. Brick & Spacious Home In A Quiet Neighborhood On A Pie-Shaped Lot. One Of The Largest Model In The Area W Tons Of Upgrades. Brand New Floors On 2nd/3rd Floor, Brand New Staircase W/Wrought Iron Pickets, Brand New Light Fixtures. Close To All Amenities. Main Floor: 9 Ft Ceilings W/Pot Lights, Moldings, Rounded Corners, Spacious Loft W/3 Skylights On 3rd Floor. Professional Renovated Basement W/Recreation Room & Extra Room.
Extras
All Elfs, All Windows Coverings*Fridges, Stove & Hood Fan*Washer/Dryer*Garage Door Opener And Remote, Cvs,
Property Details
Facts for 34 Belford Crescent, Markham
Status
Days on Market: 9
Last Status: Sold
Sold Date: Oct 03, 2021
Closed Date: Jan 21, 2022
Expiry Date: Dec 23, 2021
Sold Price: $1,750,000
Unavailable Date: Oct 03, 2021
Input Date: Sep 24, 2021
Property
Status: Sale
Property Type: Detached
Style: 2 1/2 Storey
Size (sq ft): 3000
Area: Markham
Community: Milliken Mills East
Availability Date: 60-120 Days
Inside
Bedrooms: 5
Bathrooms: 5
Kitchens: 1
Rooms: 12
Den/Family Room: Yes
Air Conditioning: Central Air
Fireplace: Yes
Laundry Level: Main
Central Vacuum: Y
Washrooms: 5
Building
Basement: Finished
Heat Type: Forced Air
Heat Source: Gas
Exterior: Brick
Water Supply: Municipal
Special Designation: Unknown
Parking
Driveway: Private
Garage Spaces: 2
Garage Type: Attached
Covered Parking Spaces: 2
Total Parking Spaces: 4
Fees
Tax Year: 2021
Tax Legal Description: Lot 34, Plan 65M3379
Taxes: $7,405
Land
Cross Street: Brimley/Steeles
Municipality District: Markham
Fronting On: North
Pool: None
Sewer: Sewers
Lot Depth: 127.13 Feet
Lot Frontage: 27.27 Feet
Lot Irregularities: 102.94 Ft X 78.53 Ft
Additional Media
- Virtual Tour: https://vimeo.com/614109513
Open House
Open House Date: 2021-10-03
Open House Start: 01:00:00
Open House Finished: 04:00:00
Rooms
Room details for 34 Belford Crescent, Markham
| Type | Dimensions | Description |
|---|---|---|
| Kitchen Ground | 4.18 x 6.19 | Ceramic Floor, Eat-In Kitchen, Centre Island |
| Breakfast Ground | 3.55 x 3.35 | W/O To Yard, Ceramic Floor, Bay Window |
| Living Ground | 3.60 x 6.09 | Hardwood Floor, Combined W/Dining, Crown Moulding |
| Dining Ground | 3.60 x 6.09 | Hardwood Floor, Combined W/Living, Pot Lights |
| Family Ground | 3.87 x 5.28 | Hardwood Floor, Gas Fireplace, Crown Moulding |
| Library Ground | 2.89 x 2.95 | Hardwood Floor, French Doors |
| Prim Bdrm 2nd | 4.60 x 5.09 | 5 Pc Ensuite, Laminate, W/I Closet |
| Sitting 2nd | 2.52 x 3.20 | Combined W/Master, Laminate |
| 2nd Br 2nd | 3.21 x 3.32 | Semi Ensuite, Laminate, Walk-Up |
| 3rd Br 2nd | 3.31 x 4.17 | Semi Ensuite, Laminate, Walk-Thru |
| 4th Br 2nd | 3.76 x 4.32 | 4 Pc Ensuite, Laminate, W/I Closet |
| Loft 3rd | 4.50 x 6.40 | Hardwood Floor, 4 Pc Ensuite, Skylight |

| XXXXXXXX | XXX XX, XXXX |
XXXX XXX XXXX |
$X,XXX,XXX |
| XXX XX, XXXX |
XXXXXX XXX XXXX |
$X,XXX,XXX | |
| XXXXXXXX | XXX XX, XXXX |
XXXXXXX XXX XXXX |
|
| XXX XX, XXXX |
XXXXXX XXX XXXX |
$X,XXX,XXX | |
| XXXXXXXX | XXX XX, XXXX |
XXXXXXX XXX XXXX |
|
| XXX XX, XXXX |
XXXXXX XXX XXXX |
$X,XXX,XXX |
| XXXXXXXX XXXX | XXX XX, XXXX | $1,750,000 XXX XXXX |
| XXXXXXXX XXXXXX | XXX XX, XXXX | $1,798,800 XXX XXXX |
| XXXXXXXX XXXXXXX | XXX XX, XXXX | XXX XXXX |
| XXXXXXXX XXXXXX | XXX XX, XXXX | $1,499,900 XXX XXXX |
| XXXXXXXX XXXXXXX | XXX XX, XXXX | XXX XXXX |
| XXXXXXXX XXXXXX | XXX XX, XXXX | $1,199,999 XXX XXXX |

St Benedict Catholic Elementary School
Elementary: CatholicSt Francis Xavier Catholic Elementary School
Elementary: CatholicBanting and Best Public School
Elementary: PublicAldergrove Public School
Elementary: PublicWilclay Public School
Elementary: PublicRandall Public School
Elementary: PublicFrancis Libermann Catholic High School
Secondary: CatholicMilliken Mills High School
Secondary: PublicMary Ward Catholic Secondary School
Secondary: CatholicFather Michael McGivney Catholic Academy High School
Secondary: CatholicAlbert Campbell Collegiate Institute
Secondary: PublicMiddlefield Collegiate Institute
Secondary: Public- 3 bath
- 5 bed
- 2000 sqft
80 Main Street, Markham, Ontario • L3R 2E7 • Unionville
- 5 bath
- 5 bed
- 3000 sqft
173 Helen Avenue, Markham, Ontario • L3R 1J6 • Village Green-South Unionville



