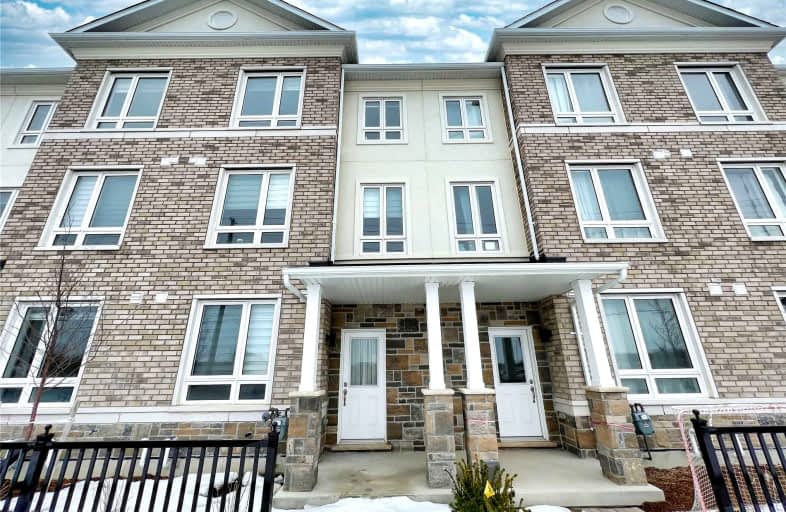
3D Walkthrough
Somewhat Walkable
- Some errands can be accomplished on foot.
53
/100
Some Transit
- Most errands require a car.
47
/100
Very Bikeable
- Most errands can be accomplished on bike.
74
/100

Wismer Public School
Elementary: Public
1.18 km
San Lorenzo Ruiz Catholic Elementary School
Elementary: Catholic
1.59 km
St Julia Billiart Catholic Elementary School
Elementary: Catholic
1.55 km
John McCrae Public School
Elementary: Public
1.51 km
Mount Joy Public School
Elementary: Public
1.21 km
Donald Cousens Public School
Elementary: Public
0.64 km
Bill Hogarth Secondary School
Secondary: Public
3.70 km
Markville Secondary School
Secondary: Public
3.77 km
St Brother André Catholic High School
Secondary: Catholic
1.96 km
Markham District High School
Secondary: Public
3.54 km
Bur Oak Secondary School
Secondary: Public
1.41 km
Pierre Elliott Trudeau High School
Secondary: Public
3.97 km
-
Boxgrove Community Park
14th Ave. & Boxgrove By-Pass, Markham ON 6.13km -
Sunnyridge Park
Stouffville ON 7.38km -
Richmond Green Sports Centre & Park
1300 Elgin Mills Rd E (at Leslie St.), Richmond Hill ON L4S 1M5 10.53km
-
RBC Royal Bank
9428 Markham Rd (at Edward Jeffreys Ave.), Markham ON L6E 0N1 0.22km -
TD Bank Financial Group
9870 Hwy 48 (Major Mackenzie Dr), Markham ON L6E 0H7 0.36km -
CIBC
9690 Hwy 48 N (at Bur Oak Ave.), Markham ON L6E 0H8 0.83km













