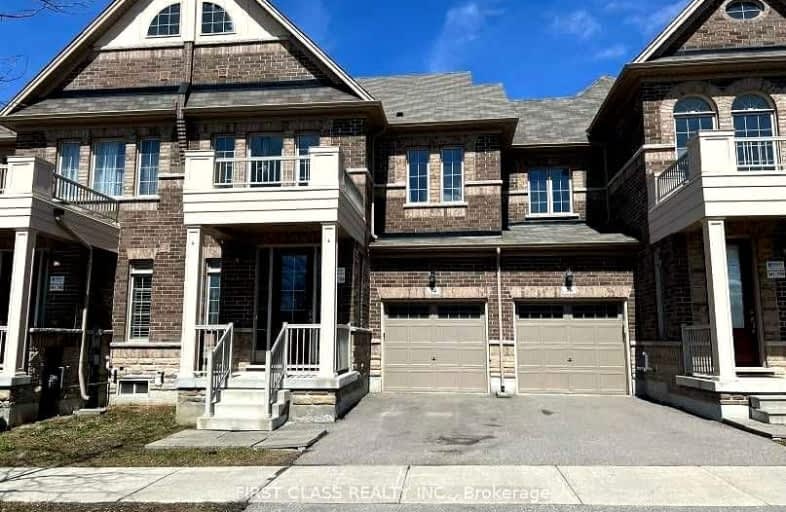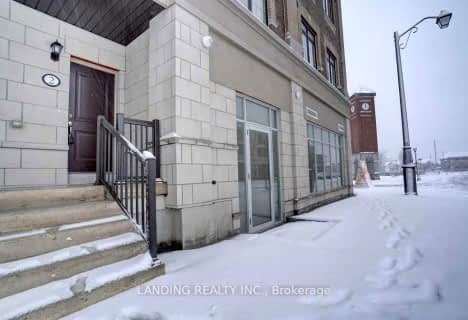Somewhat Walkable
- Some errands can be accomplished on foot.
64
/100
Some Transit
- Most errands require a car.
37
/100
Somewhat Bikeable
- Most errands require a car.
38
/100

St Matthew Catholic Elementary School
Elementary: Catholic
0.75 km
Unionville Public School
Elementary: Public
0.81 km
All Saints Catholic Elementary School
Elementary: Catholic
1.69 km
Parkview Public School
Elementary: Public
1.60 km
Beckett Farm Public School
Elementary: Public
0.31 km
Stonebridge Public School
Elementary: Public
1.50 km
Milliken Mills High School
Secondary: Public
4.84 km
Markville Secondary School
Secondary: Public
1.64 km
Bill Crothers Secondary School
Secondary: Public
2.54 km
Unionville High School
Secondary: Public
3.34 km
Bur Oak Secondary School
Secondary: Public
3.03 km
Pierre Elliott Trudeau High School
Secondary: Public
1.02 km
$
$3,200
- 4 bath
- 3 bed
543 South Unionville Avenue, Markham, Ontario • L3R 5G8 • Village Green-South Unionville
$X,XXX
- — bath
- — bed
- — sqft
49 Cariglia Trail, Markham, Ontario • L3R 4X1 • Village Green-South Unionville













