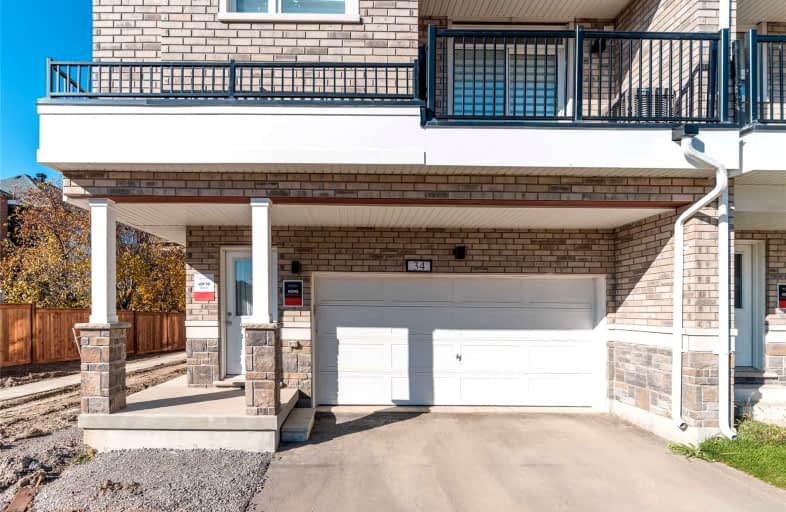Sold on Oct 28, 2022
Note: Property is not currently for sale or for rent.

-
Type: Att/Row/Twnhouse
-
Style: 3-Storey
-
Lot Size: 34.36 x 67.68 Feet
-
Age: No Data
-
Days on Site: 3 Days
-
Added: Oct 25, 2022 (3 days on market)
-
Updated:
-
Last Checked: 2 months ago
-
MLS®#: N5806517
-
Listed By: 1st sunshine realty inc., brokerage
Brightly 2022 Year End Unit Free Hold Townhouse In Sought After Wismer Neighborhood.Double Garage,Double Drive Way,4 Bedrooms In The 3rd Floor With Two Four Pieces Bathrooms And Laundry Room.2nd Floor Kitchen,Dinning Room,Powder Room And Living Room With 9' High Ceiling,Ground Floor Recreation Room And Access To The Garage.Top Rank Schools,Minutes To Park,Plaza,Mt Joy Go Station,Publictransits.
Extras
Stove,Fridge,Dish Washer,Washer And Dryer
Property Details
Facts for 34 Massachusetts Lane, Markham
Status
Days on Market: 3
Last Status: Sold
Sold Date: Oct 28, 2022
Closed Date: Dec 13, 2022
Expiry Date: Feb 28, 2023
Sold Price: $1,250,000
Unavailable Date: Oct 28, 2022
Input Date: Oct 25, 2022
Prior LSC: Listing with no contract changes
Property
Status: Sale
Property Type: Att/Row/Twnhouse
Style: 3-Storey
Area: Markham
Community: Wismer
Availability Date: Flexible
Inside
Bedrooms: 4
Bathrooms: 3
Kitchens: 1
Rooms: 7
Den/Family Room: No
Air Conditioning: Central Air
Fireplace: No
Washrooms: 3
Building
Basement: Sep Entrance
Basement 2: Unfinished
Heat Type: Forced Air
Heat Source: Gas
Exterior: Brick Front
Exterior: Vinyl Siding
Water Supply: Municipal
Special Designation: Unknown
Parking
Driveway: Pvt Double
Garage Spaces: 2
Garage Type: Built-In
Covered Parking Spaces: 2
Total Parking Spaces: 4
Fees
Tax Year: 2022
Tax Legal Description: Part Block 1, Plan 65M4615 Markham, Part 70 **
Land
Cross Street: Tsinghua
Municipality District: Markham
Fronting On: North
Parcel Number: 700082579
Pool: None
Sewer: Sewers
Lot Depth: 67.68 Feet
Lot Frontage: 34.36 Feet
Rooms
Room details for 34 Massachusetts Lane, Markham
| Type | Dimensions | Description |
|---|---|---|
| Rec Ground | 3.71 x 6.35 | |
| Dining 2nd | 3.61 x 3.70 | |
| Kitchen 2nd | 4.19 x 3.50 | |
| Living 2nd | 3.56 x 6.30 | |
| Prim Bdrm 3rd | 3.00 x 3.51 | |
| 2nd Br 3rd | 3.43 x 3.53 | |
| 3rd Br 3rd | 3.43 x 3.58 | |
| 4th Br 3rd | 2.60 x 2.67 | |
| Laundry 3rd | - |
| XXXXXXXX | XXX XX, XXXX |
XXXX XXX XXXX |
$X,XXX,XXX |
| XXX XX, XXXX |
XXXXXX XXX XXXX |
$X,XXX,XXX | |
| XXXXXXXX | XXX XX, XXXX |
XXXXXX XXX XXXX |
$X,XXX |
| XXX XX, XXXX |
XXXXXX XXX XXXX |
$X,XXX | |
| XXXXXXXX | XXX XX, XXXX |
XXXXXXX XXX XXXX |
|
| XXX XX, XXXX |
XXXXXX XXX XXXX |
$X,XXX |
| XXXXXXXX XXXX | XXX XX, XXXX | $1,250,000 XXX XXXX |
| XXXXXXXX XXXXXX | XXX XX, XXXX | $1,000,000 XXX XXXX |
| XXXXXXXX XXXXXX | XXX XX, XXXX | $2,950 XXX XXXX |
| XXXXXXXX XXXXXX | XXX XX, XXXX | $2,950 XXX XXXX |
| XXXXXXXX XXXXXXX | XXX XX, XXXX | XXX XXXX |
| XXXXXXXX XXXXXX | XXX XX, XXXX | $3,000 XXX XXXX |

Wismer Public School
Elementary: PublicSan Lorenzo Ruiz Catholic Elementary School
Elementary: CatholicSam Chapman Public School
Elementary: PublicSt Julia Billiart Catholic Elementary School
Elementary: CatholicMount Joy Public School
Elementary: PublicDonald Cousens Public School
Elementary: PublicBill Hogarth Secondary School
Secondary: PublicMarkville Secondary School
Secondary: PublicSt Brother André Catholic High School
Secondary: CatholicMarkham District High School
Secondary: PublicBur Oak Secondary School
Secondary: PublicPierre Elliott Trudeau High School
Secondary: Public- 3 bath
- 4 bed
- 2000 sqft
281 Dundas Way, Markham, Ontario • L6E 0S8 • Greensborough
- 4 bath
- 4 bed
- 1500 sqft




