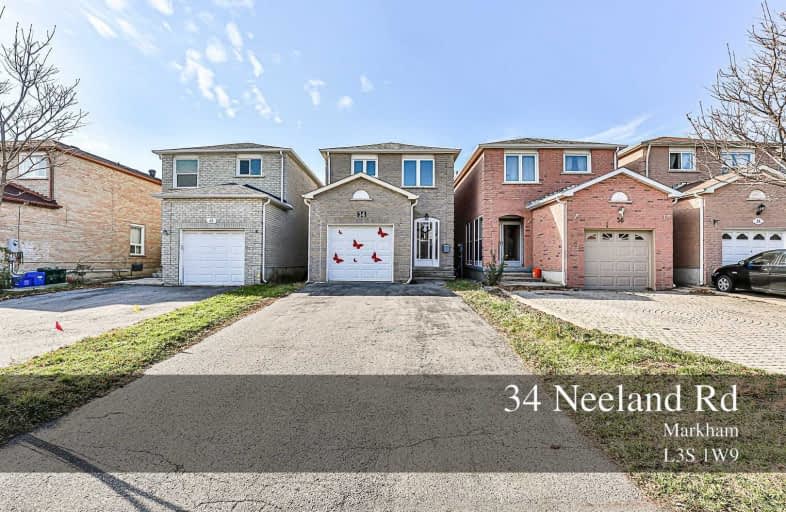Sold on Nov 25, 2020
Note: Property is not currently for sale or for rent.

-
Type: Detached
-
Style: 2-Storey
-
Size: 1500 sqft
-
Lot Size: 22.96 x 147.64 Feet
-
Age: No Data
-
Taxes: $4,115 per year
-
Days on Site: 6 Days
-
Added: Nov 19, 2020 (6 days on market)
-
Updated:
-
Last Checked: 2 months ago
-
MLS®#: N4994679
-
Listed By: Century 21 heritage group ltd., brokerage
Absolutely Stunning Must See Renovated 4 Bedroom Home High Demanded Area Of Markham. Main Floor Area With Potlights. Heater(2018) Roof Shingles(2015) New Skylight. Finished Basement With Seperated Enterance. Walking Distance To Community Centre, Supermarket, Close To All Amenities.
Extras
2 Fridges, 2 Stoves, B/I Dishwasher, Washer & Dryer, Central Air Conditioner All Electric Light Fixtures, Close To All Amenities, Mall, School, Public Transit, Hwys.
Property Details
Facts for 34 Neeland Road, Markham
Status
Days on Market: 6
Last Status: Sold
Sold Date: Nov 25, 2020
Closed Date: Feb 15, 2021
Expiry Date: Nov 15, 2021
Sold Price: $968,000
Unavailable Date: Nov 25, 2020
Input Date: Nov 19, 2020
Prior LSC: Listing with no contract changes
Property
Status: Sale
Property Type: Detached
Style: 2-Storey
Size (sq ft): 1500
Area: Markham
Community: Milliken Mills East
Availability Date: Flexible
Inside
Bedrooms: 4
Bedrooms Plus: 2
Bathrooms: 3
Kitchens: 1
Kitchens Plus: 1
Rooms: 8
Den/Family Room: Yes
Air Conditioning: Central Air
Fireplace: No
Laundry Level: Lower
Washrooms: 3
Utilities
Electricity: Available
Gas: Available
Cable: Available
Telephone: Available
Building
Basement: Apartment
Basement 2: Sep Entrance
Heat Type: Forced Air
Heat Source: Gas
Exterior: Brick
Elevator: N
UFFI: No
Energy Certificate: N
Green Verification Status: N
Water Supply: Municipal
Physically Handicapped-Equipped: N
Retirement: N
Parking
Driveway: Private
Garage Spaces: 1
Garage Type: Attached
Covered Parking Spaces: 4
Total Parking Spaces: 5
Fees
Tax Year: 2020
Tax Legal Description: Plan 65M2427 Pt Blk 123 Rp65R9914 Parts 15 16
Taxes: $4,115
Highlights
Feature: Fenced Yard
Feature: Park
Feature: Public Transit
Feature: School
Land
Cross Street: Denison/Brimley
Municipality District: Markham
Fronting On: West
Parcel Number: 029580026
Pool: None
Sewer: None
Lot Depth: 147.64 Feet
Lot Frontage: 22.96 Feet
Zoning: Residential
Waterfront: None
Additional Media
- Virtual Tour: https://www.nathanphotography.ca/34neelandrd
Rooms
Room details for 34 Neeland Road, Markham
| Type | Dimensions | Description |
|---|---|---|
| Living Main | 3.20 x 8.45 | Laminate, Combined W/Dining, Window |
| Dining Main | 3.20 x 8.45 | Laminate, Combined W/Living, Window |
| Kitchen Main | 2.90 x 5.35 | Vinyl Floor, Open Concept, Window |
| Breakfast Main | 2.90 x 5.35 | Vinyl Floor, Combined W/Kitchen, Window |
| Master 2nd | 2.90 x 7.30 | Hardwood Floor, His/Hers Closets, Window |
| 2nd Br 2nd | 2.33 x 4.27 | Hardwood Floor, Closet, Window |
| 3rd Br 2nd | 2.33 x 4.45 | Hardwood Floor, Closet, Window |
| 4th Br 2nd | - | Hardwood Floor, Closet, Window |
| Family Bsmt | 4.10 x 6.90 | Vinyl Floor, Open Concept, Window |
| Br Bsmt | 2.40 x 3.80 | Vinyl Floor, Closet, Window |
| Br Bsmt | 2.40 x 3.80 | Vinyl Floor, Closet, Window |
| Kitchen Bsmt | 6.90 x 4.10 | Vinyl Floor, Open Concept, Window |
| XXXXXXXX | XXX XX, XXXX |
XXXX XXX XXXX |
$XXX,XXX |
| XXX XX, XXXX |
XXXXXX XXX XXXX |
$XXX,XXX |
| XXXXXXXX XXXX | XXX XX, XXXX | $968,000 XXX XXXX |
| XXXXXXXX XXXXXX | XXX XX, XXXX | $788,000 XXX XXXX |

St Benedict Catholic Elementary School
Elementary: CatholicSt Francis Xavier Catholic Elementary School
Elementary: CatholicAldergrove Public School
Elementary: PublicWilclay Public School
Elementary: PublicUnionville Meadows Public School
Elementary: PublicRandall Public School
Elementary: PublicMilliken Mills High School
Secondary: PublicMary Ward Catholic Secondary School
Secondary: CatholicFather Michael McGivney Catholic Academy High School
Secondary: CatholicMarkville Secondary School
Secondary: PublicMiddlefield Collegiate Institute
Secondary: PublicBill Crothers Secondary School
Secondary: Public

