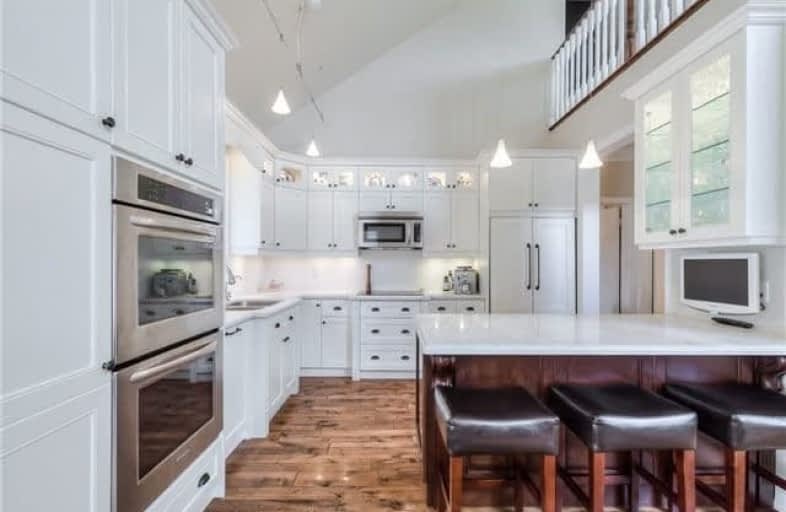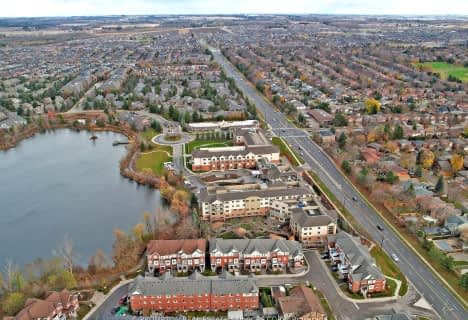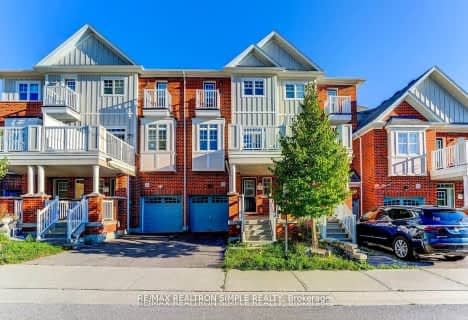
E T Crowle Public School
Elementary: Public
1.14 km
St Kateri Tekakwitha Catholic Elementary School
Elementary: Catholic
1.12 km
Greensborough Public School
Elementary: Public
0.50 km
Sam Chapman Public School
Elementary: Public
0.99 km
St Julia Billiart Catholic Elementary School
Elementary: Catholic
0.36 km
Mount Joy Public School
Elementary: Public
0.66 km
Bill Hogarth Secondary School
Secondary: Public
1.83 km
Markville Secondary School
Secondary: Public
4.01 km
Middlefield Collegiate Institute
Secondary: Public
6.05 km
St Brother André Catholic High School
Secondary: Catholic
1.02 km
Markham District High School
Secondary: Public
2.22 km
Bur Oak Secondary School
Secondary: Public
2.26 km






