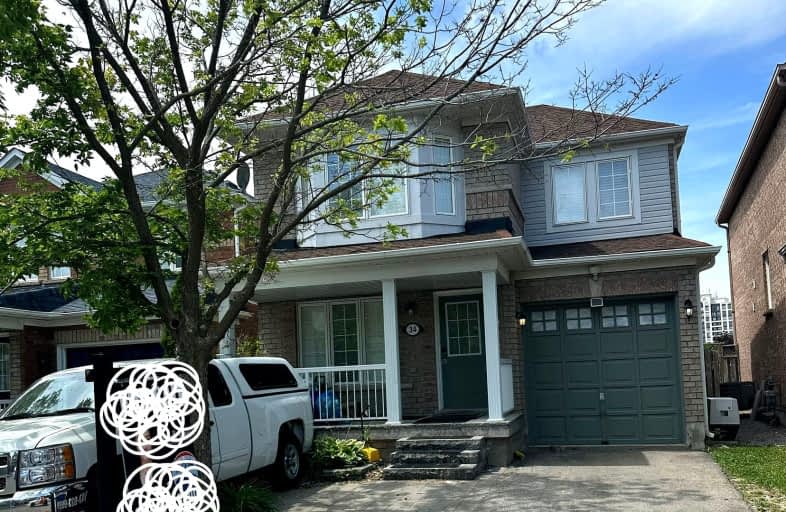Somewhat Walkable
- Some errands can be accomplished on foot.
54
/100
Good Transit
- Some errands can be accomplished by public transportation.
51
/100
Bikeable
- Some errands can be accomplished on bike.
51
/100

E T Crowle Public School
Elementary: Public
1.10 km
Greensborough Public School
Elementary: Public
1.27 km
Wismer Public School
Elementary: Public
1.16 km
Sam Chapman Public School
Elementary: Public
1.18 km
St Julia Billiart Catholic Elementary School
Elementary: Catholic
0.64 km
Mount Joy Public School
Elementary: Public
0.29 km
Bill Hogarth Secondary School
Secondary: Public
2.55 km
Markville Secondary School
Secondary: Public
3.45 km
Middlefield Collegiate Institute
Secondary: Public
5.93 km
St Brother André Catholic High School
Secondary: Catholic
0.81 km
Markham District High School
Secondary: Public
2.36 km
Bur Oak Secondary School
Secondary: Public
1.50 km














