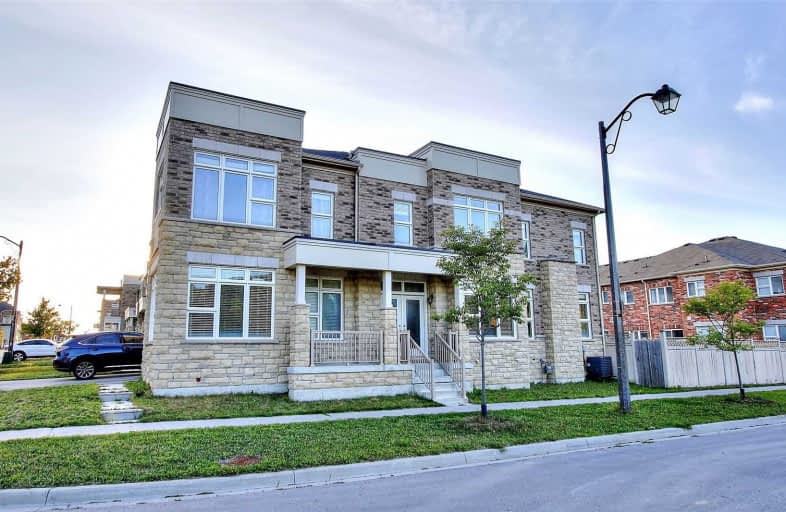Sold on Sep 22, 2019
Note: Property is not currently for sale or for rent.

-
Type: Att/Row/Twnhouse
-
Style: 2-Storey
-
Size: 2000 sqft
-
Lot Size: 24.87 x 98.43 Feet
-
Age: No Data
-
Taxes: $4,832 per year
-
Days on Site: 11 Days
-
Added: Sep 23, 2019 (1 week on market)
-
Updated:
-
Last Checked: 1 month ago
-
MLS®#: N4573742
-
Listed By: Everland realty inc., brokerage
Elegant Freehold End-Unit Townhouse With Functional Layout Nestled In Friendly Community, Sunfilled Lovely Home, The Pride Of Ownership, Premium Lot Overlooking Greenspace. $$$ Upgrade, Solid Oak Staircase, Morden Kitchen Style, Pot Lights, Upgraded Hardwood Floor Throughout. Can Be Convert Back To 4th Br As Request, Close To Park, Schools And Shopping, Mins To Go Station.
Extras
Existing Stainless Steel Appliance: Fridge, Stove, Range Hood, Dishwasher; Washer&Dryer, Central Air Conditioner And Furnace, Garage Door Opener&Remote, Hot Water Tank(Rental), All Existing Window Coverings, All Existing Lighting Fixtures.
Property Details
Facts for 34 Rougeview Park Crescent, Markham
Status
Days on Market: 11
Last Status: Sold
Sold Date: Sep 22, 2019
Closed Date: Oct 31, 2019
Expiry Date: Nov 30, 2019
Sold Price: $835,000
Unavailable Date: Sep 22, 2019
Input Date: Sep 11, 2019
Prior LSC: Listing with no contract changes
Property
Status: Sale
Property Type: Att/Row/Twnhouse
Style: 2-Storey
Size (sq ft): 2000
Area: Markham
Community: Greensborough
Availability Date: 30/60/Tba
Inside
Bedrooms: 4
Bathrooms: 3
Kitchens: 1
Rooms: 9
Den/Family Room: Yes
Air Conditioning: Central Air
Fireplace: No
Laundry Level: Upper
Washrooms: 3
Building
Basement: Unfinished
Heat Type: Forced Air
Heat Source: Gas
Exterior: Brick
Exterior: Stone
Water Supply: Municipal
Special Designation: Unknown
Parking
Driveway: Private
Garage Spaces: 1
Garage Type: Built-In
Covered Parking Spaces: 2
Total Parking Spaces: 3
Fees
Tax Year: 2019
Tax Legal Description: Plan 65M4334 Pt Blk 27 Rp 65R34347 Part 19
Taxes: $4,832
Highlights
Feature: Fenced Yard
Feature: Hospital
Feature: Library
Feature: Park
Feature: School
Land
Cross Street: 9th Line/Major Maken
Municipality District: Markham
Fronting On: North
Pool: None
Sewer: Sewers
Lot Depth: 98.43 Feet
Lot Frontage: 24.87 Feet
Additional Media
- Virtual Tour: http://www.winsold.com/tour/10486
Rooms
Room details for 34 Rougeview Park Crescent, Markham
| Type | Dimensions | Description |
|---|---|---|
| Living Main | 3.05 x 4.88 | Hardwood Floor, Pot Lights, Large Window |
| Dining Main | 3.35 x 4.27 | Hardwood Floor, Pot Lights, Large Window |
| Family Main | 3.05 x 3.05 | Hardwood Floor, Large Window, Pot Lights |
| Kitchen Main | 2.38 x 3.35 | Ceramic Floor, Stainless Steel Appl, Granite Counter |
| Breakfast Main | 3.05 x 3.51 | Ceramic Floor, W/O To Yard, Sliding Doors |
| Master 2nd | 3.66 x 4.94 | Hardwood Floor, W/I Closet, 5 Pc Ensuite |
| 2nd Br 2nd | 3.05 x 3.35 | Hardwood Floor, Large Closet, Large Window |
| 3rd Br 2nd | 3.05 x 4.88 | Hardwood Floor, Large Closet, Large Window |
| 4th Br 2nd | 2.74 x 3.35 | Hardwood Floor, Large Closet, Large Window |
| Laundry 2nd | - | Ceramic Floor, Large Window |
| XXXXXXXX | XXX XX, XXXX |
XXXX XXX XXXX |
$XXX,XXX |
| XXX XX, XXXX |
XXXXXX XXX XXXX |
$XXX,XXX | |
| XXXXXXXX | XXX XX, XXXX |
XXXXXXX XXX XXXX |
|
| XXX XX, XXXX |
XXXXXX XXX XXXX |
$XXX,XXX | |
| XXXXXXXX | XXX XX, XXXX |
XXXXXXX XXX XXXX |
|
| XXX XX, XXXX |
XXXXXX XXX XXXX |
$XXX,XXX | |
| XXXXXXXX | XXX XX, XXXX |
XXXX XXX XXXX |
$XXX,XXX |
| XXX XX, XXXX |
XXXXXX XXX XXXX |
$XXX,XXX |
| XXXXXXXX XXXX | XXX XX, XXXX | $835,000 XXX XXXX |
| XXXXXXXX XXXXXX | XXX XX, XXXX | $859,000 XXX XXXX |
| XXXXXXXX XXXXXXX | XXX XX, XXXX | XXX XXXX |
| XXXXXXXX XXXXXX | XXX XX, XXXX | $898,000 XXX XXXX |
| XXXXXXXX XXXXXXX | XXX XX, XXXX | XXX XXXX |
| XXXXXXXX XXXXXX | XXX XX, XXXX | $799,000 XXX XXXX |
| XXXXXXXX XXXX | XXX XX, XXXX | $695,000 XXX XXXX |
| XXXXXXXX XXXXXX | XXX XX, XXXX | $735,000 XXX XXXX |

St Kateri Tekakwitha Catholic Elementary School
Elementary: CatholicLittle Rouge Public School
Elementary: PublicGreensborough Public School
Elementary: PublicSam Chapman Public School
Elementary: PublicSt Julia Billiart Catholic Elementary School
Elementary: CatholicMount Joy Public School
Elementary: PublicBill Hogarth Secondary School
Secondary: PublicStouffville District Secondary School
Secondary: PublicMarkville Secondary School
Secondary: PublicSt Brother André Catholic High School
Secondary: CatholicMarkham District High School
Secondary: PublicBur Oak Secondary School
Secondary: Public

