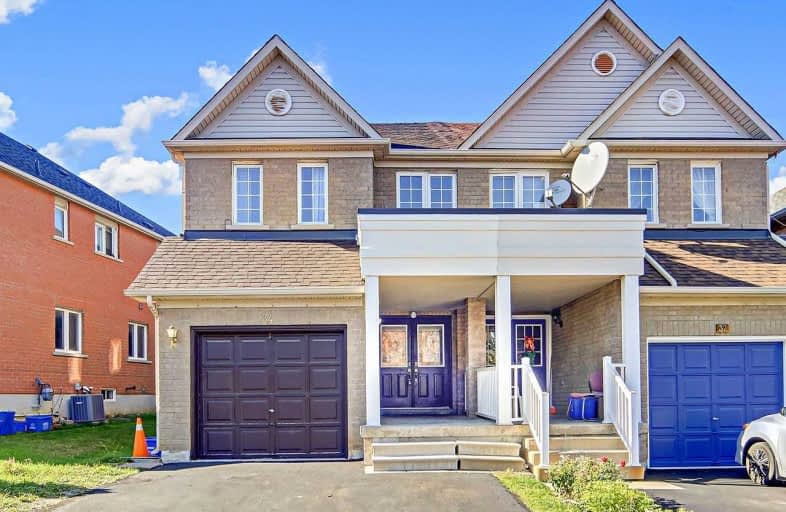
Boxwood Public School
Elementary: Public
1.56 km
Sir Richard W Scott Catholic Elementary School
Elementary: Catholic
1.84 km
Ellen Fairclough Public School
Elementary: Public
0.79 km
Markham Gateway Public School
Elementary: Public
0.70 km
Parkland Public School
Elementary: Public
0.75 km
Cedarwood Public School
Elementary: Public
0.55 km
Francis Libermann Catholic High School
Secondary: Catholic
4.41 km
Father Michael McGivney Catholic Academy High School
Secondary: Catholic
2.34 km
Albert Campbell Collegiate Institute
Secondary: Public
4.09 km
Lester B Pearson Collegiate Institute
Secondary: Public
4.80 km
Middlefield Collegiate Institute
Secondary: Public
1.46 km
Markham District High School
Secondary: Public
4.20 km





