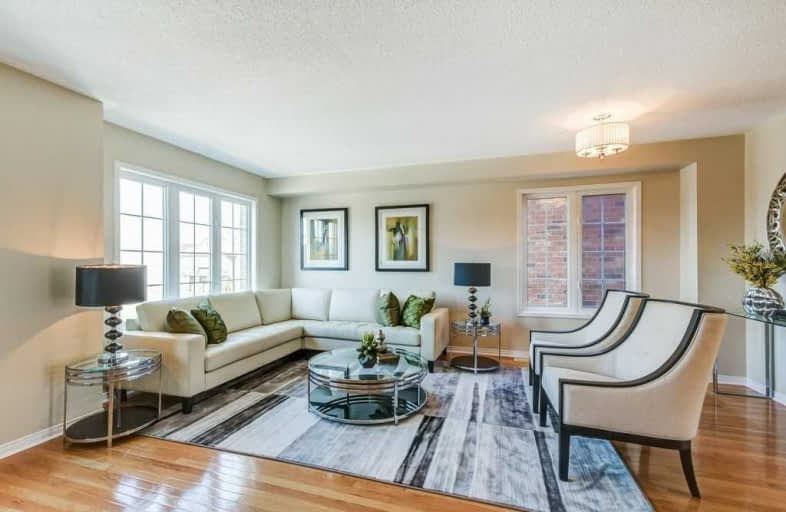
St Kateri Tekakwitha Catholic Elementary School
Elementary: Catholic
2.40 km
Reesor Park Public School
Elementary: Public
2.48 km
Little Rouge Public School
Elementary: Public
1.31 km
Greensborough Public School
Elementary: Public
2.05 km
Cornell Village Public School
Elementary: Public
1.47 km
Black Walnut Public School
Elementary: Public
0.50 km
Bill Hogarth Secondary School
Secondary: Public
1.06 km
Markville Secondary School
Secondary: Public
6.06 km
Middlefield Collegiate Institute
Secondary: Public
6.86 km
St Brother André Catholic High School
Secondary: Catholic
3.22 km
Markham District High School
Secondary: Public
3.20 km
Bur Oak Secondary School
Secondary: Public
4.75 km






