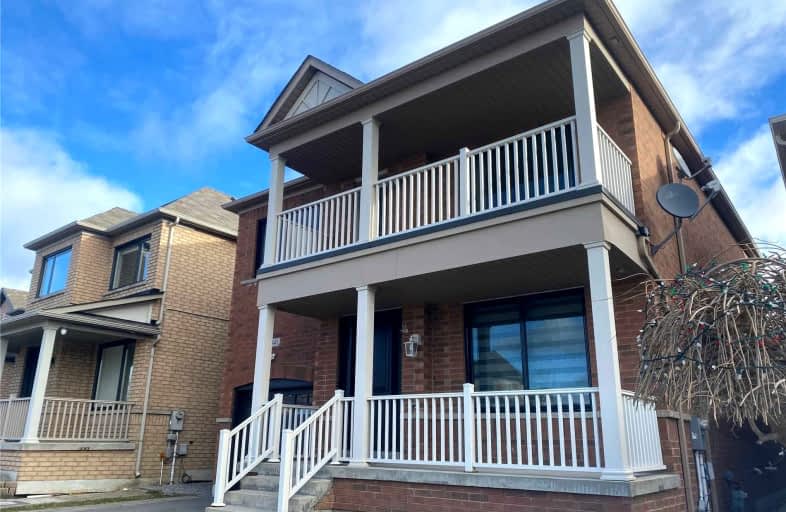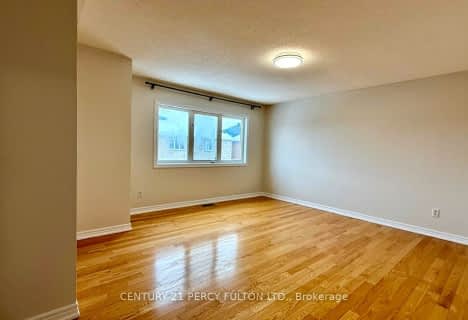
E T Crowle Public School
Elementary: Public
1.71 km
Greensborough Public School
Elementary: Public
1.32 km
Wismer Public School
Elementary: Public
1.47 km
Sam Chapman Public School
Elementary: Public
0.71 km
St Julia Billiart Catholic Elementary School
Elementary: Catholic
0.62 km
Mount Joy Public School
Elementary: Public
0.41 km
Bill Hogarth Secondary School
Secondary: Public
2.78 km
Markville Secondary School
Secondary: Public
3.98 km
St Brother André Catholic High School
Secondary: Catholic
1.43 km
Markham District High School
Secondary: Public
2.96 km
Bur Oak Secondary School
Secondary: Public
1.81 km
Pierre Elliott Trudeau High School
Secondary: Public
4.64 km














