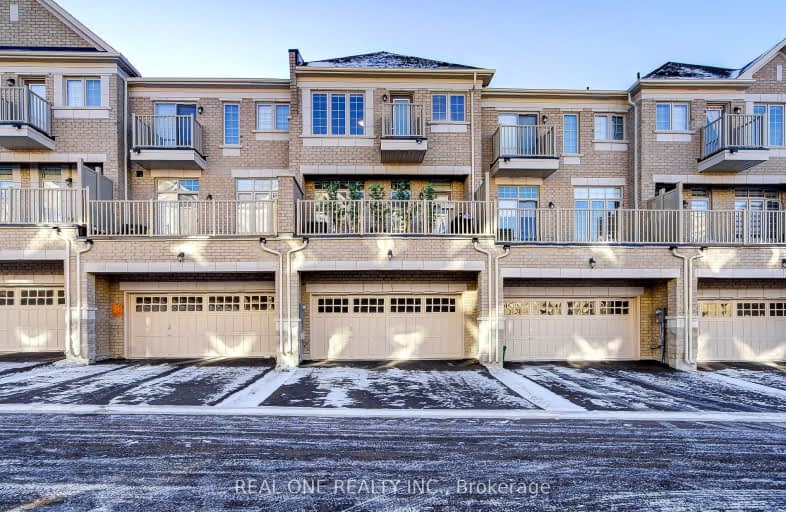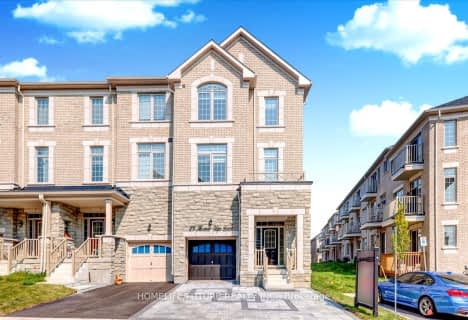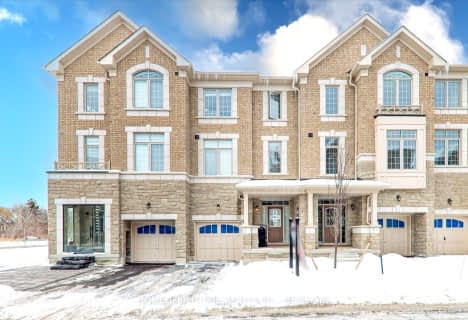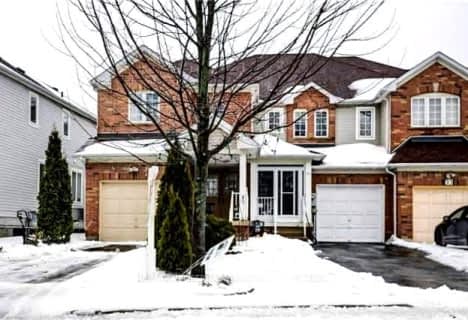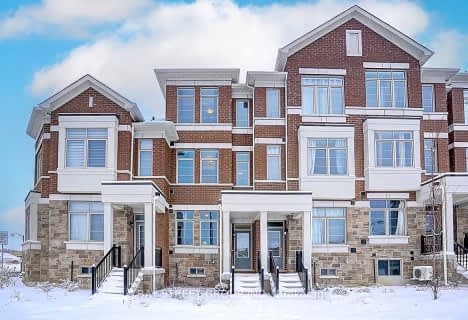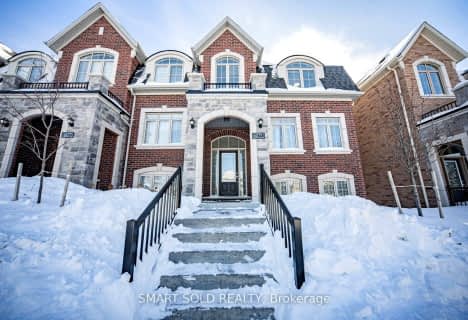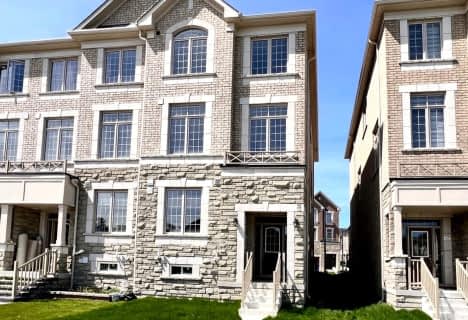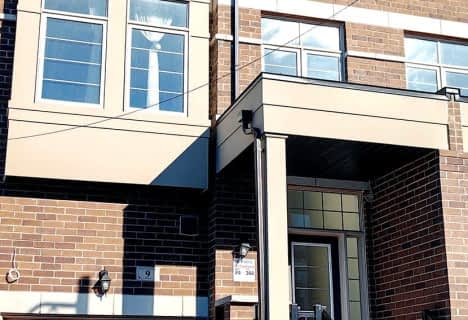Car-Dependent
- Most errands require a car.
39
/100
Good Transit
- Some errands can be accomplished by public transportation.
50
/100
Somewhat Bikeable
- Most errands require a car.
28
/100

Boxwood Public School
Elementary: Public
0.78 km
Sir Richard W Scott Catholic Elementary School
Elementary: Catholic
1.17 km
Ellen Fairclough Public School
Elementary: Public
1.07 km
Markham Gateway Public School
Elementary: Public
1.34 km
Parkland Public School
Elementary: Public
1.63 km
Cedarwood Public School
Elementary: Public
0.45 km
Bill Hogarth Secondary School
Secondary: Public
5.02 km
Father Michael McGivney Catholic Academy High School
Secondary: Catholic
2.82 km
Lester B Pearson Collegiate Institute
Secondary: Public
5.22 km
Middlefield Collegiate Institute
Secondary: Public
1.99 km
St Brother André Catholic High School
Secondary: Catholic
5.12 km
Markham District High School
Secondary: Public
3.58 km
-
Goldhawk Park
295 Alton Towers Cir, Scarborough ON M1V 4P1 3.9km -
Reesor Park
ON 4.17km -
Iroquois Park
295 Chartland Blvd S (at McCowan Rd), Scarborough ON M1S 3L7 5.38km
-
BMO Bank of Montreal
6023 Steeles Ave E (at Markham Rd.), Scarborough ON M1V 5P7 1.58km -
TD Bank Financial Group
1571 Sandhurst Cir (at McCowan Rd.), Scarborough ON M1V 1V2 4.78km -
TD Canada Trust ATM
9225 9th Line, Markham ON L6B 1A8 5.34km
